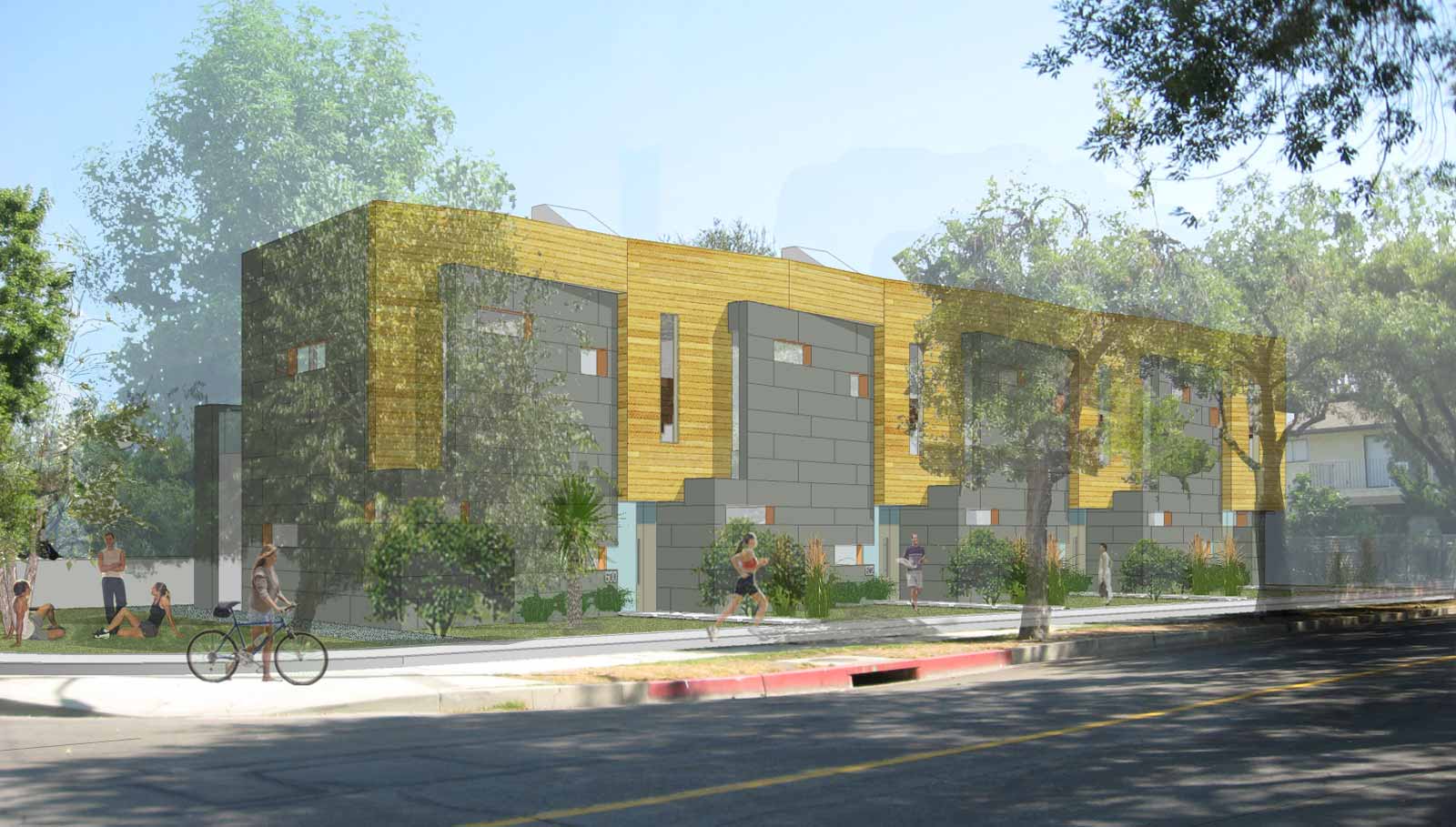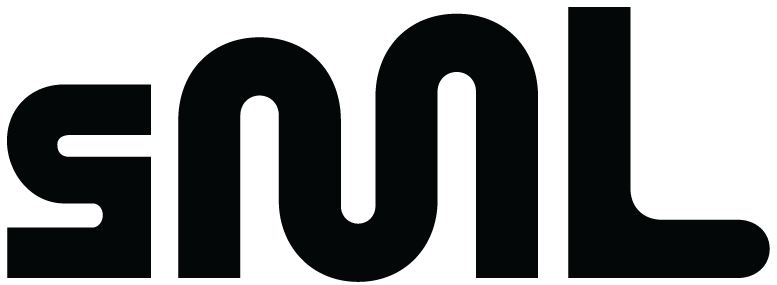FREDERIC STREET TOWNHOMES

Work experience with Assembledge+
Burbank, CA
The Frederic Street Townhomes were designed by taking inspiration from Burbank’s innovative “average setback” zoning code provision. The building facade is made up of weaving diagonal planes that serve to meet the code’s setback requirement through the intersection of two undulating forms.
Burbank, CA
The Frederic Street Townhomes were designed by taking inspiration from Burbank’s innovative “average setback” zoning code provision. The building facade is made up of weaving diagonal planes that serve to meet the code’s setback requirement through the intersection of two undulating forms.



Architect: Assembledge+: David Thompson, Michael MacDonald, Kevin Southerland
Renderings courtesy of Assembledge+
