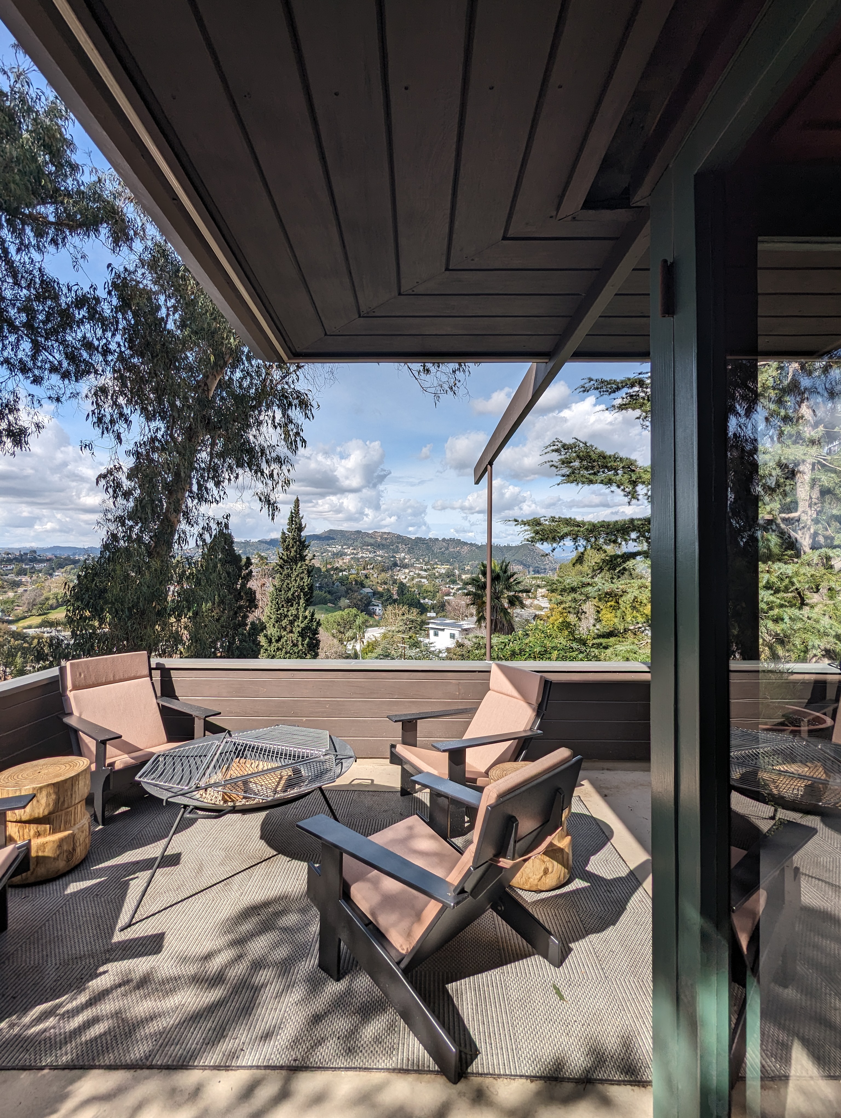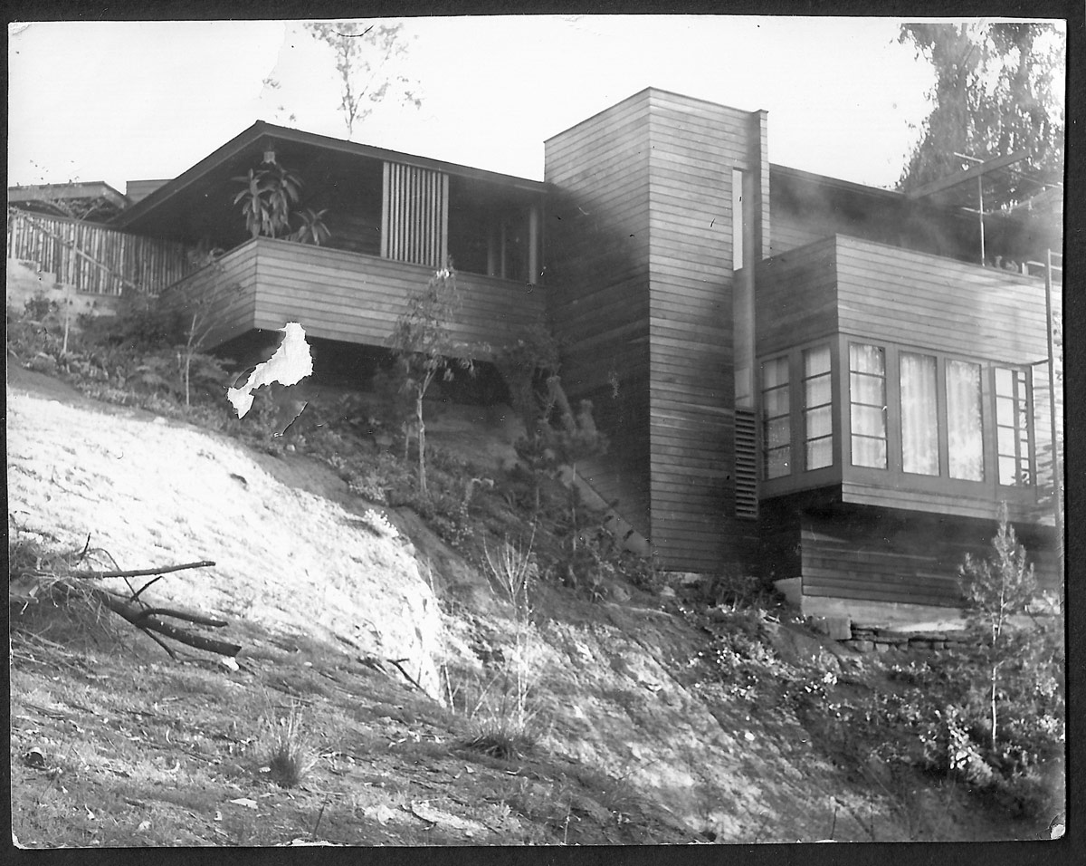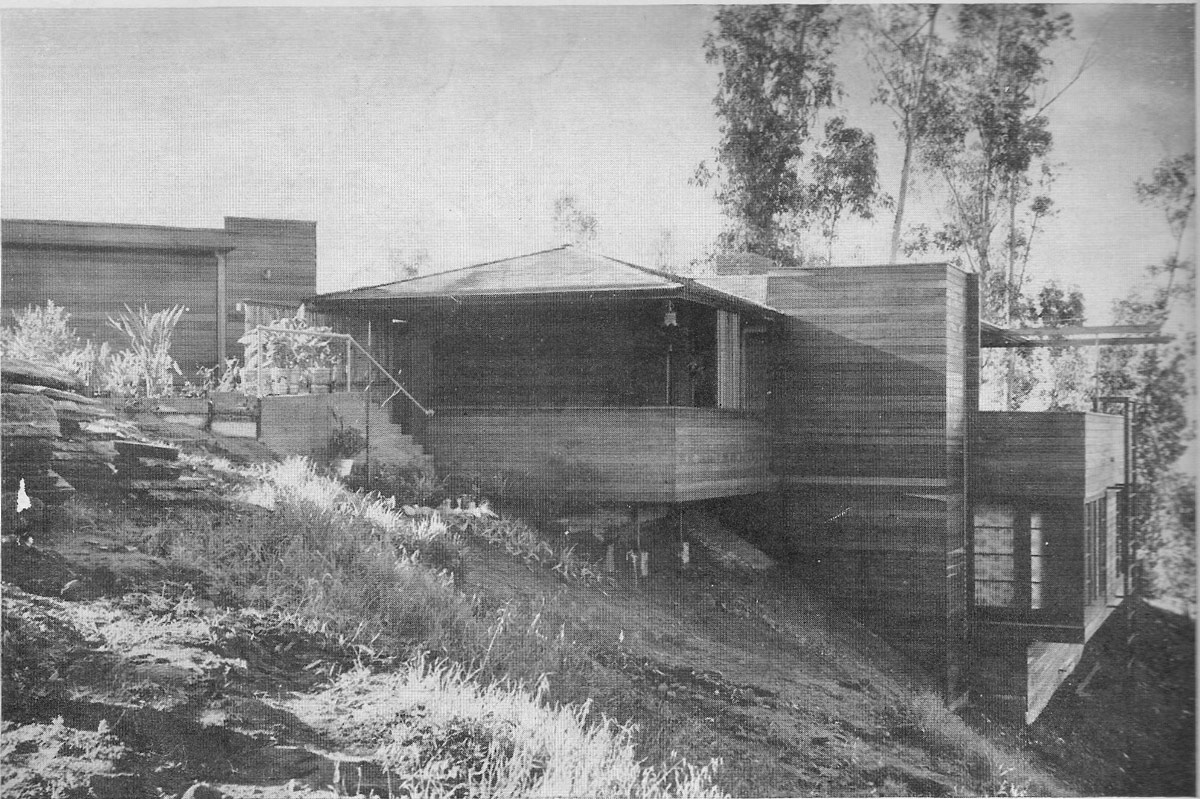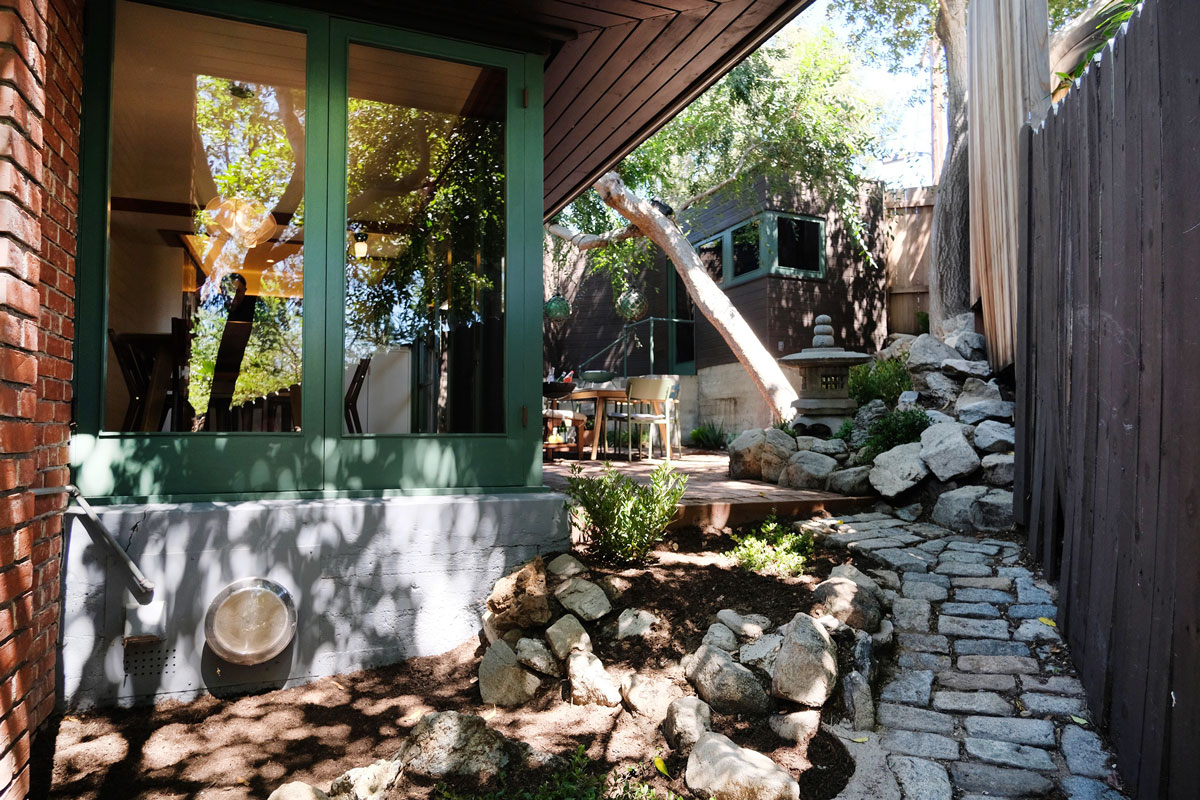HAWK HOUSE RESTORATION

Los Angeles, CA
Built in 1939 and designed by the architect Harwell Hamilton Harris, the Hawk House is an early example of Los Angeles modernism and hillside design. Embodying important themes of modernism at the time such as modular design and Japanese architectural influences, the Hawk House is uniquely perched above the Silver Lake Reservoir offering sweeping views west towards Hollywood and Santa Monica. Originally built for Stan and Ethyle Hawk, the house also acted as the headquarters for the iconic Hawk House brand of Mid-Century furnishings that epitomized indoor-outdoor living. Having only 3 owners throughout its history, the house in 2018 was showing significant deferred maintenance and damage to important architectural features of the structure.
Built in 1939 and designed by the architect Harwell Hamilton Harris, the Hawk House is an early example of Los Angeles modernism and hillside design. Embodying important themes of modernism at the time such as modular design and Japanese architectural influences, the Hawk House is uniquely perched above the Silver Lake Reservoir offering sweeping views west towards Hollywood and Santa Monica. Originally built for Stan and Ethyle Hawk, the house also acted as the headquarters for the iconic Hawk House brand of Mid-Century furnishings that epitomized indoor-outdoor living. Having only 3 owners throughout its history, the house in 2018 was showing significant deferred maintenance and damage to important architectural features of the structure.

Working with historic preservation consultant Jenna Snow, SML designed and completed the 16 month rehabilitation project working off original plans and details procured from the University of Texas Archives. The job included the replacement of the 80 year old wood roof with fire-rated simulated shakes, the rehabilitation of the complete exterior redwood siding system as well as refurbishment of the severely damaged wraparound windows and doors. The project also involved reclaiming an unfinished lower level crawl-space in order to expand the modest house with an additional two bathrooms, laundry and storage space. We designed the addition in a way to keep the structure within the original footprint while also making the house more modern and functional. The rehabilitation and addition conceived by SML brought this graceful Japanese redwood pavilion home back to life while also preserving the beautiful patina and historic features of Harris’ design.
In addition to the rehabilitation, SML worked to achieve historic monument designation in the city of Los Angeles as well as a Mills Act preservation contract, ensuring this early Harwell Hamilton Harris masterwork is enjoyed by future generations.
In addition to the rehabilitation, SML worked to achieve historic monument designation in the city of Los Angeles as well as a Mills Act preservation contract, ensuring this early Harwell Hamilton Harris masterwork is enjoyed by future generations.

In August 2023, SML’s Hawk House restoration was featured on the MAK Center’s 2023 Architecture Tour.



Project team: Bryan Libit, Michael MacDonald
Structural Engineering: FJ Engineering + Design
Historic Preservation Consultant: Jenna Snow
Contractor: Recal Construction
Structural Engineering: FJ Engineering + Design
Historic Preservation Consultant: Jenna Snow
Contractor: Recal Construction
© Studio MacDonald Libit
| Photography by
SML
