JOHN A MARTIN & ASSOCIATES
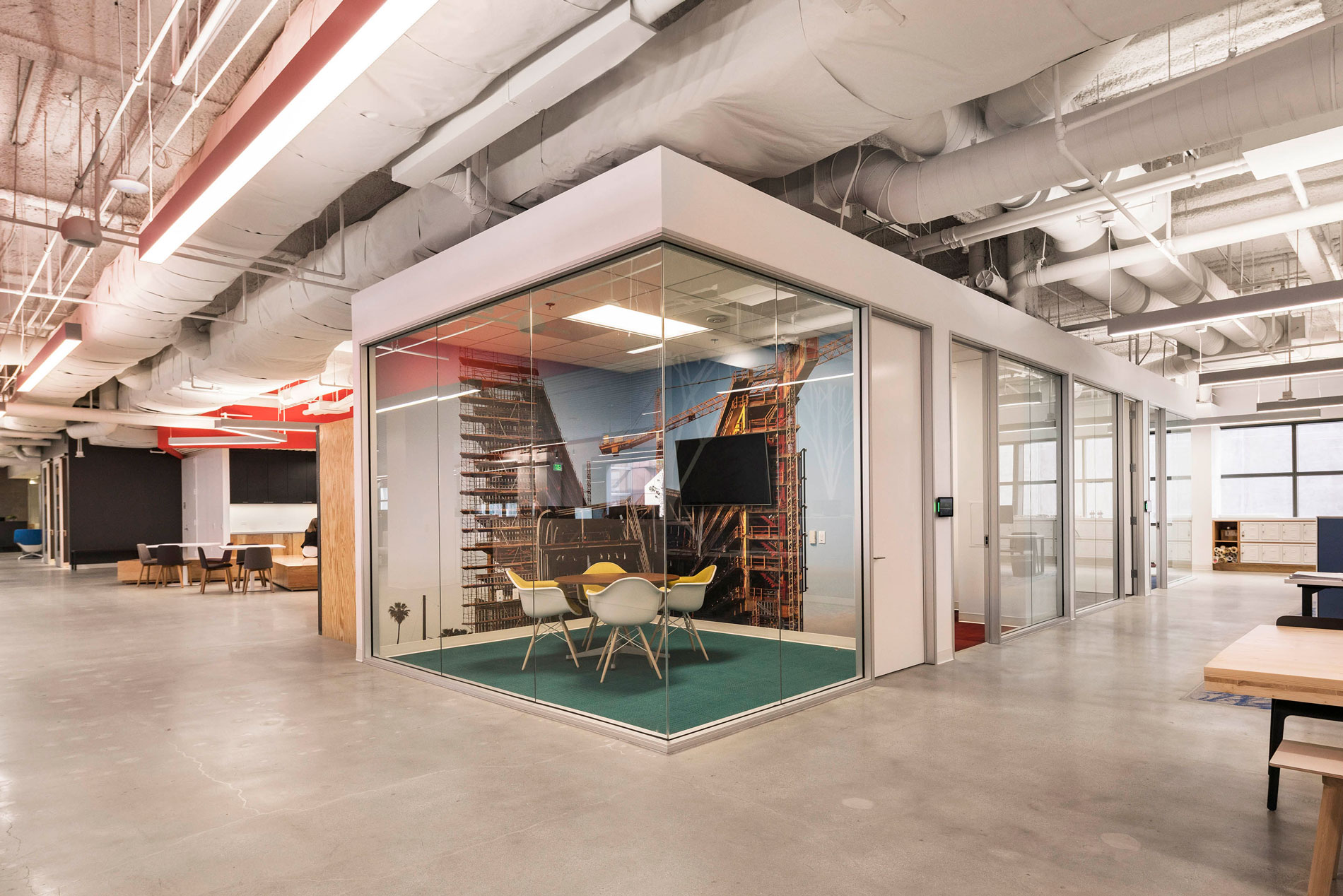
Los Angeles, CA
Los Angeles-based structural engineering firm, John A. Martin & Associates (JAMA), has been an industry leader since 1953, with a portfolio of significant projects including the Disney Concert Hall, The Staples Center, and L.A. Live. As the firm moved into its 65th year, the firm’s leadership felt it needed an innovative space to better inspire and empower the top young engineering talent that will help shape the future of the firm for years to come.
To facilitate JAMA’s continued engineering innovation, SML designed an open office that promoted interaction between experienced senior engineers and younger talent. An L-shaped zone of workstations was enhanced by a dramatic ‘red ribbon’ ceiling element, a subtle nod to the iconic red scarf worn by the late John A. Martin, which also served to improve sound quality of the work areas with a perforated metal decking covering acoustic insulation.
Los Angeles-based structural engineering firm, John A. Martin & Associates (JAMA), has been an industry leader since 1953, with a portfolio of significant projects including the Disney Concert Hall, The Staples Center, and L.A. Live. As the firm moved into its 65th year, the firm’s leadership felt it needed an innovative space to better inspire and empower the top young engineering talent that will help shape the future of the firm for years to come.
To facilitate JAMA’s continued engineering innovation, SML designed an open office that promoted interaction between experienced senior engineers and younger talent. An L-shaped zone of workstations was enhanced by a dramatic ‘red ribbon’ ceiling element, a subtle nod to the iconic red scarf worn by the late John A. Martin, which also served to improve sound quality of the work areas with a perforated metal decking covering acoustic insulation.
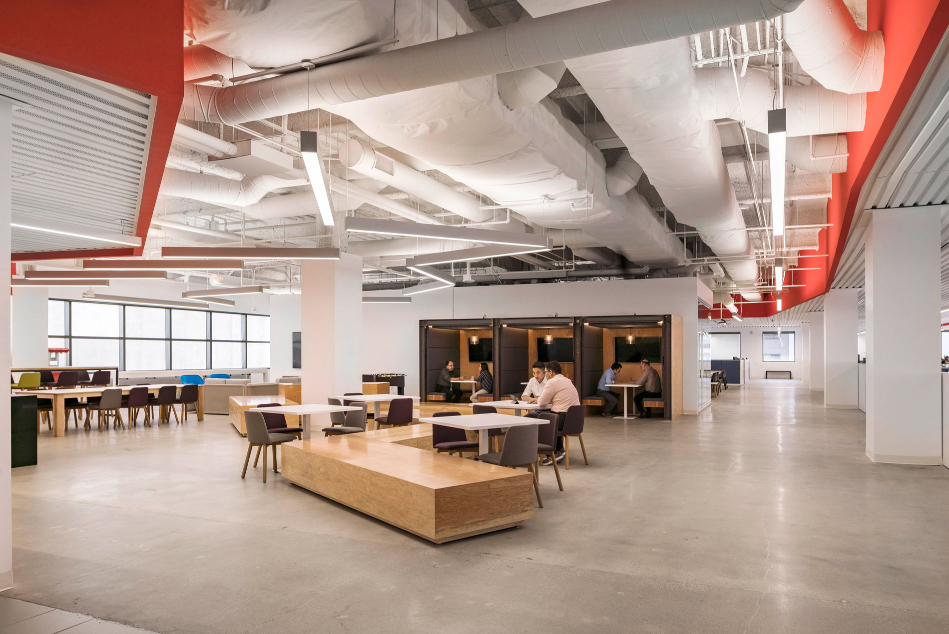
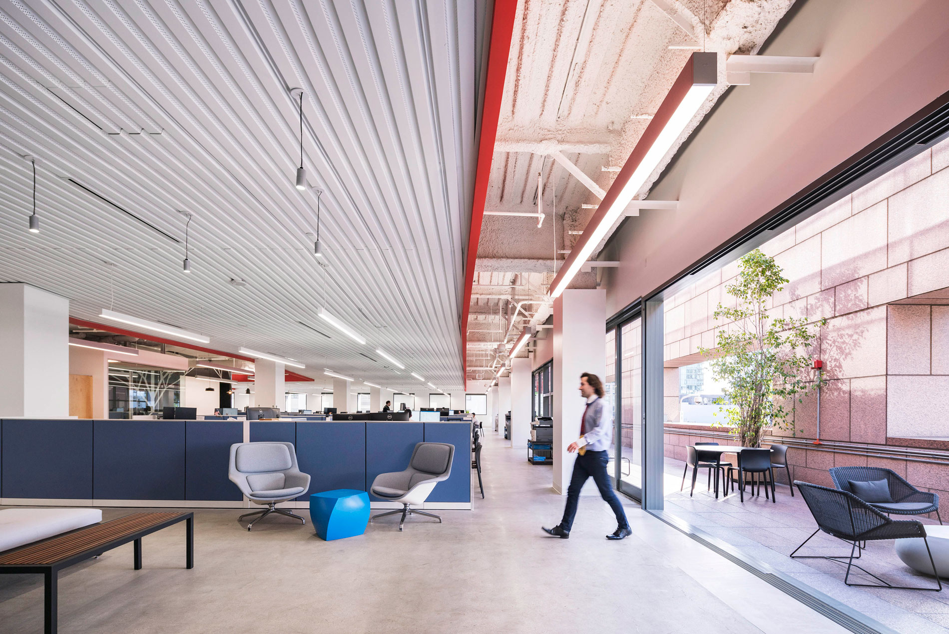
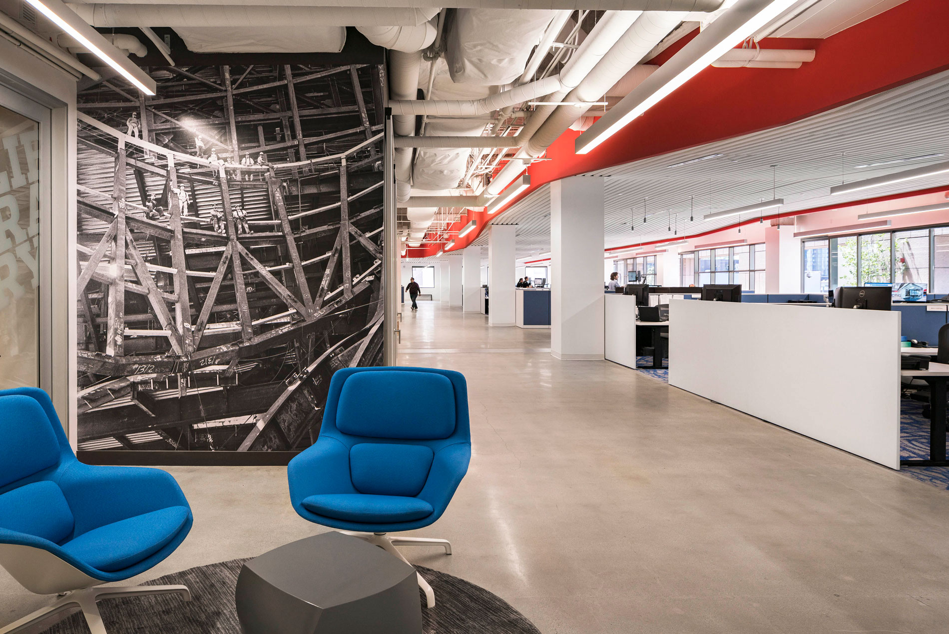
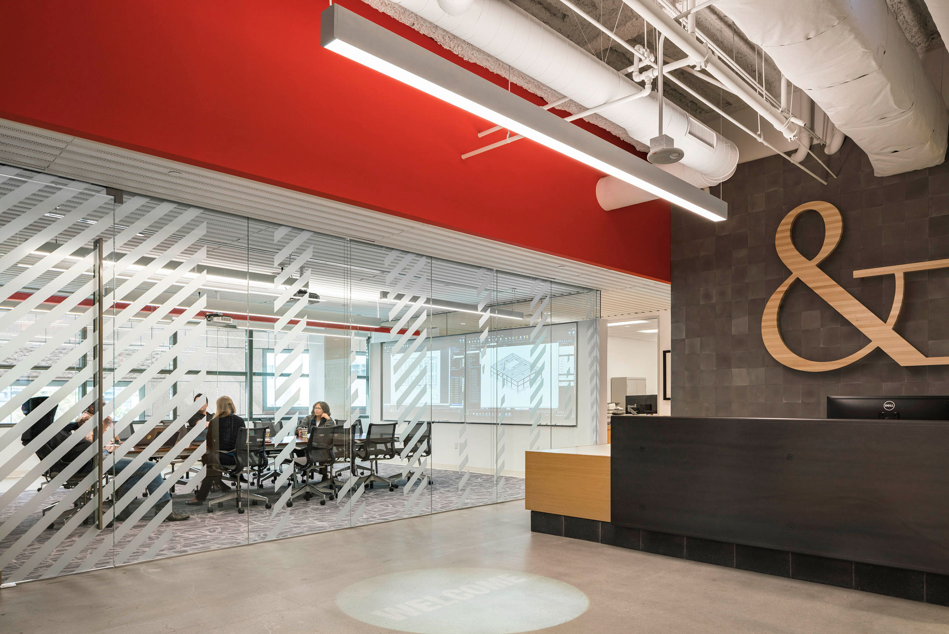
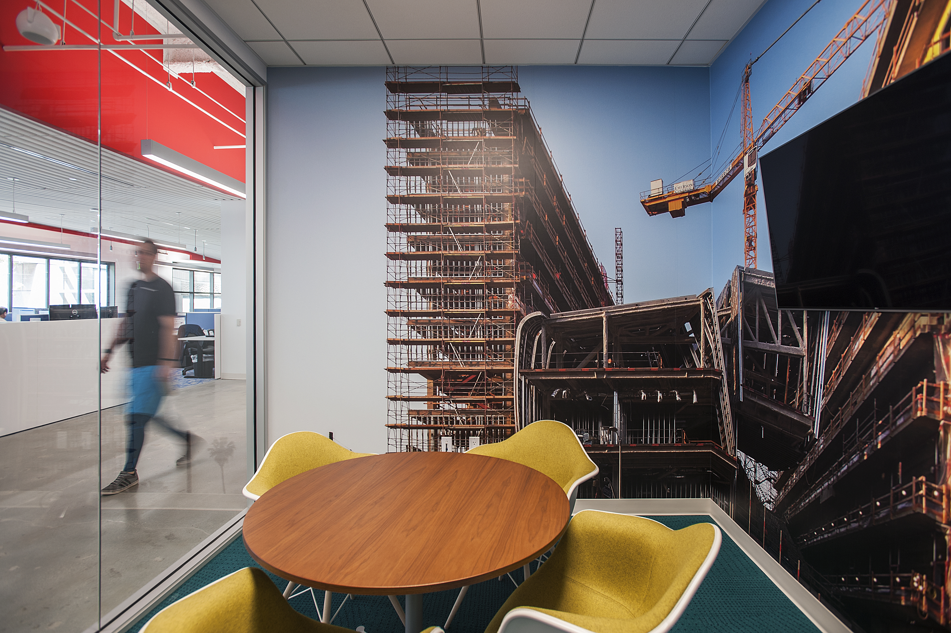
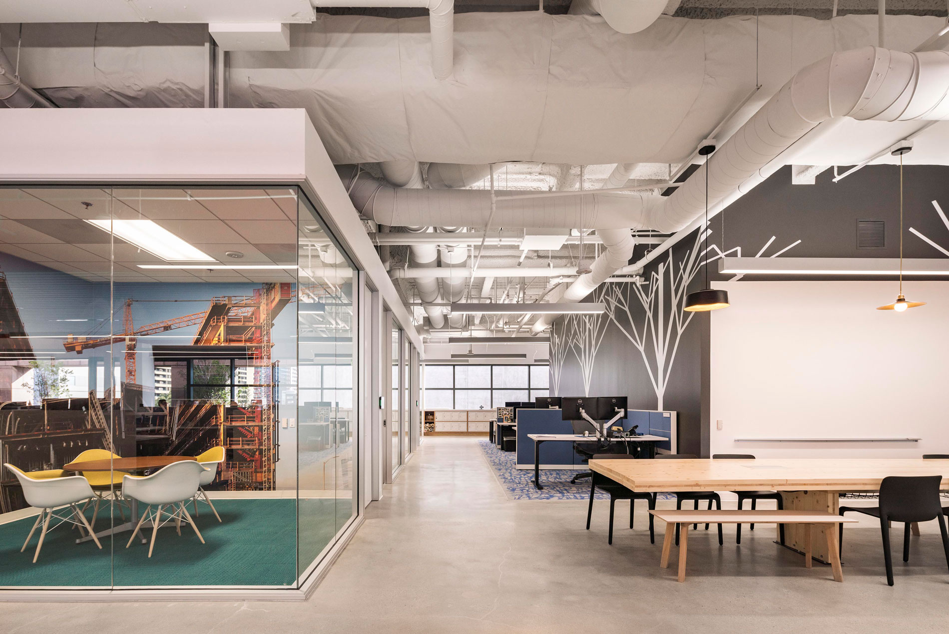
The JAMA workplace is centered by an open collaborative area
connected to the office pantry, with custom leveled bench seating that provide
casual and playful areas to congregate, acoustically isolated booth seating
located within a steel moment frame, and a bar height seating area complete
with beer taps that feature rotating kegs brewed by two home-brewing staff
members.
The material palette of the project is directly drawn from the toolbox of materials JAMA uses throughout the workplace: concrete floors are complemented by raw plywood and steel finishes for custom furniture elements; a conference room bounded by concrete masonry units; a custom meeting table constructed of cross-laminated timber (CLT), a manufactured material more commonly used in roof joists; and corrugated metal decking typically used for roofs that forms the ceiling in workstation areas.
Creating a comfortable and functional workspace is further complemented by distributed telephone booths and meeting rooms that feature raw construction images of some of JAMA’s more recent projects in Los Angeles: Emerson College in Hollywood, Los Angeles International Airport, and the exterior facade of The Broad Museum.
The material palette of the project is directly drawn from the toolbox of materials JAMA uses throughout the workplace: concrete floors are complemented by raw plywood and steel finishes for custom furniture elements; a conference room bounded by concrete masonry units; a custom meeting table constructed of cross-laminated timber (CLT), a manufactured material more commonly used in roof joists; and corrugated metal decking typically used for roofs that forms the ceiling in workstation areas.
Creating a comfortable and functional workspace is further complemented by distributed telephone booths and meeting rooms that feature raw construction images of some of JAMA’s more recent projects in Los Angeles: Emerson College in Hollywood, Los Angeles International Airport, and the exterior facade of The Broad Museum.

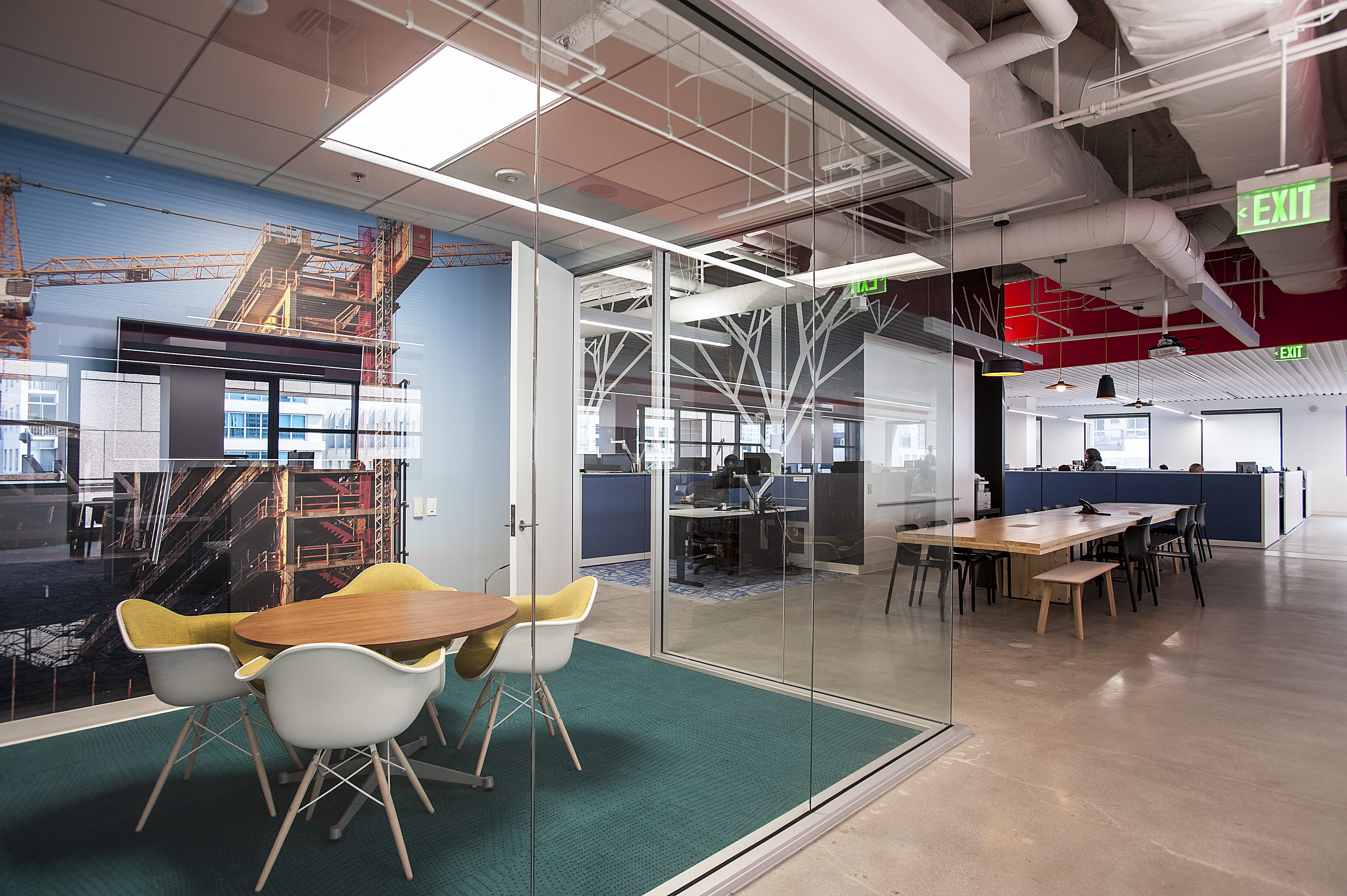
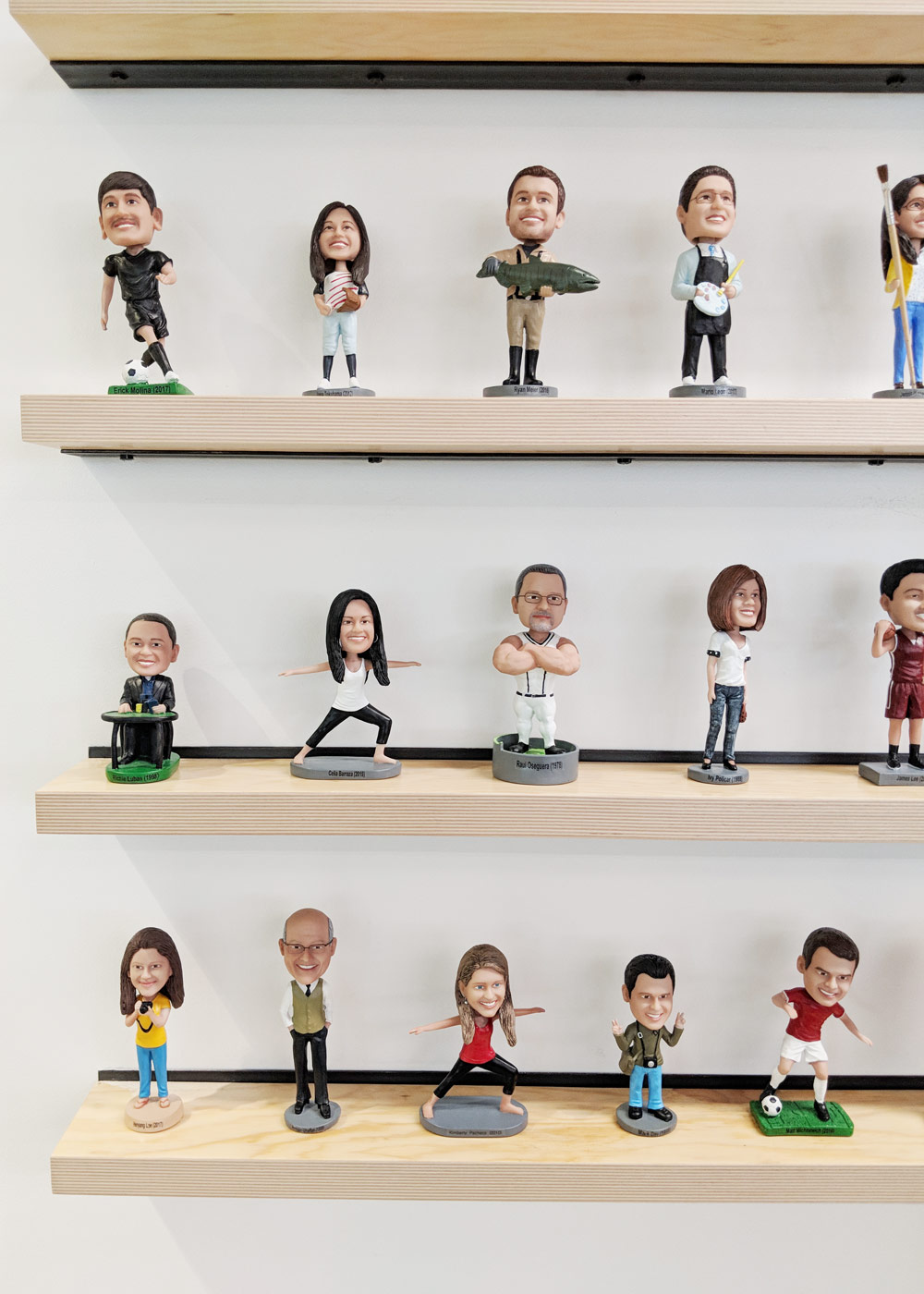
Located within Los Angeles’ Federal Reserve Bank building in Downtown Los Angeles, one of the challenges of the space is that the high security of the building frequently means that visitors to the space enter only after going through a security screening process equivalent to entering an airport.
To counter this, SML’s solution for JAMA’s space works to surprise visitors from the moment they enter the office. A frameless glass entrance opens to a supergraphic on the space’s conference room. At reception, a row of shelves display unique bobblehead figurines commissioned of all JAMA staff members, a unique introduction to the true pride of the office, its people.
Media Coverage:
Architizer
Archinect
To counter this, SML’s solution for JAMA’s space works to surprise visitors from the moment they enter the office. A frameless glass entrance opens to a supergraphic on the space’s conference room. At reception, a row of shelves display unique bobblehead figurines commissioned of all JAMA staff members, a unique introduction to the true pride of the office, its people.
Media Coverage:
Architizer
Archinect
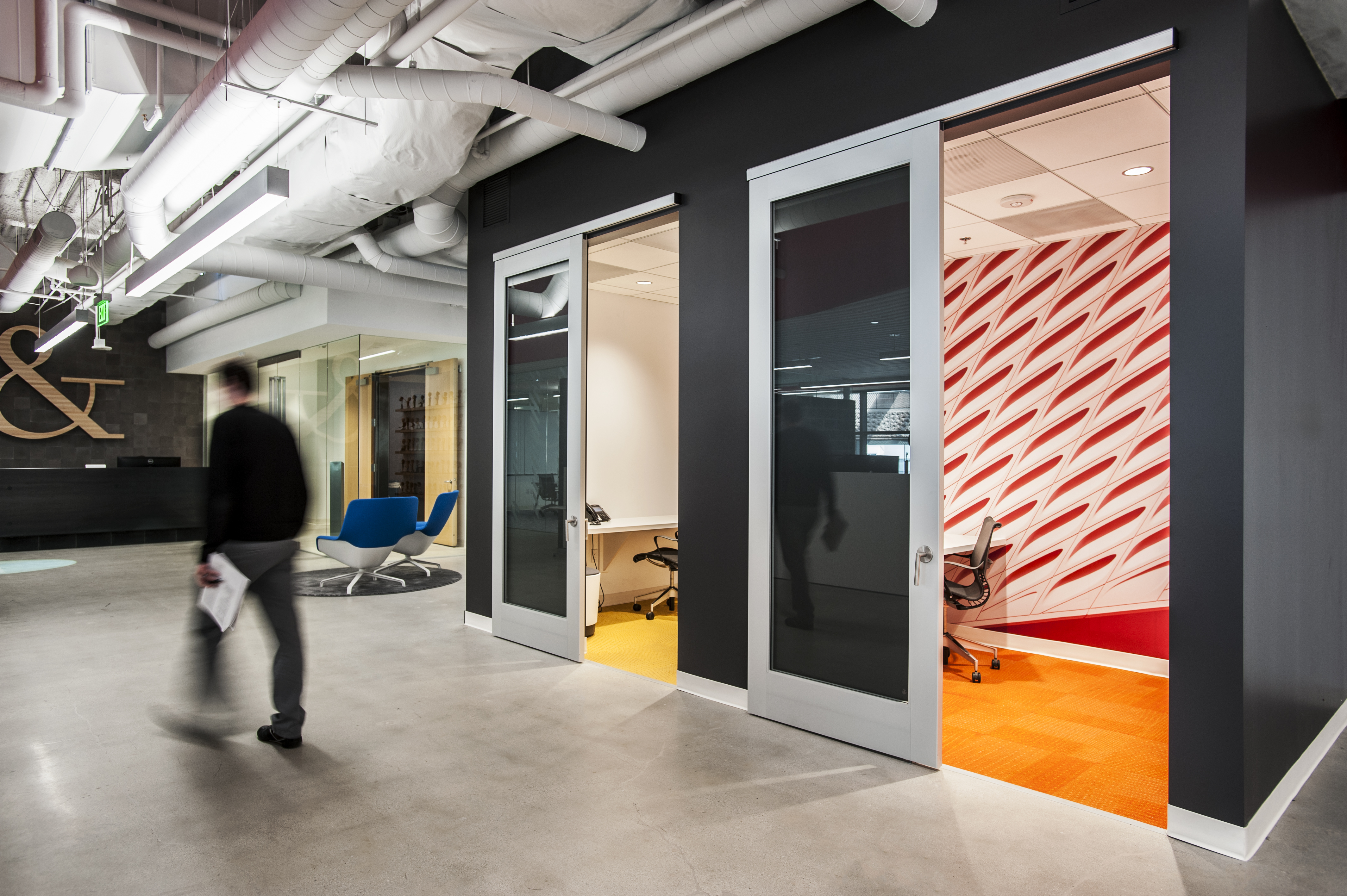
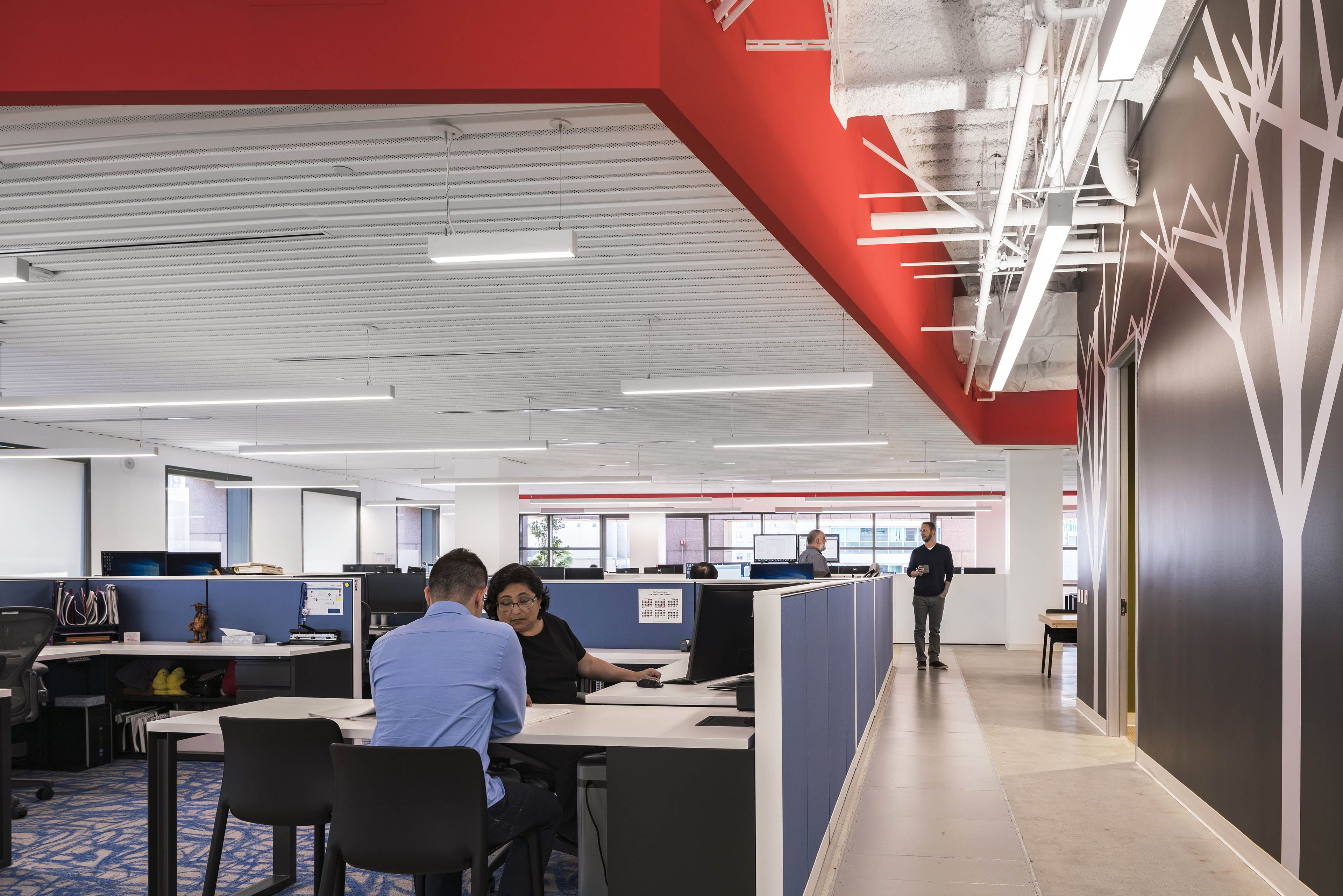
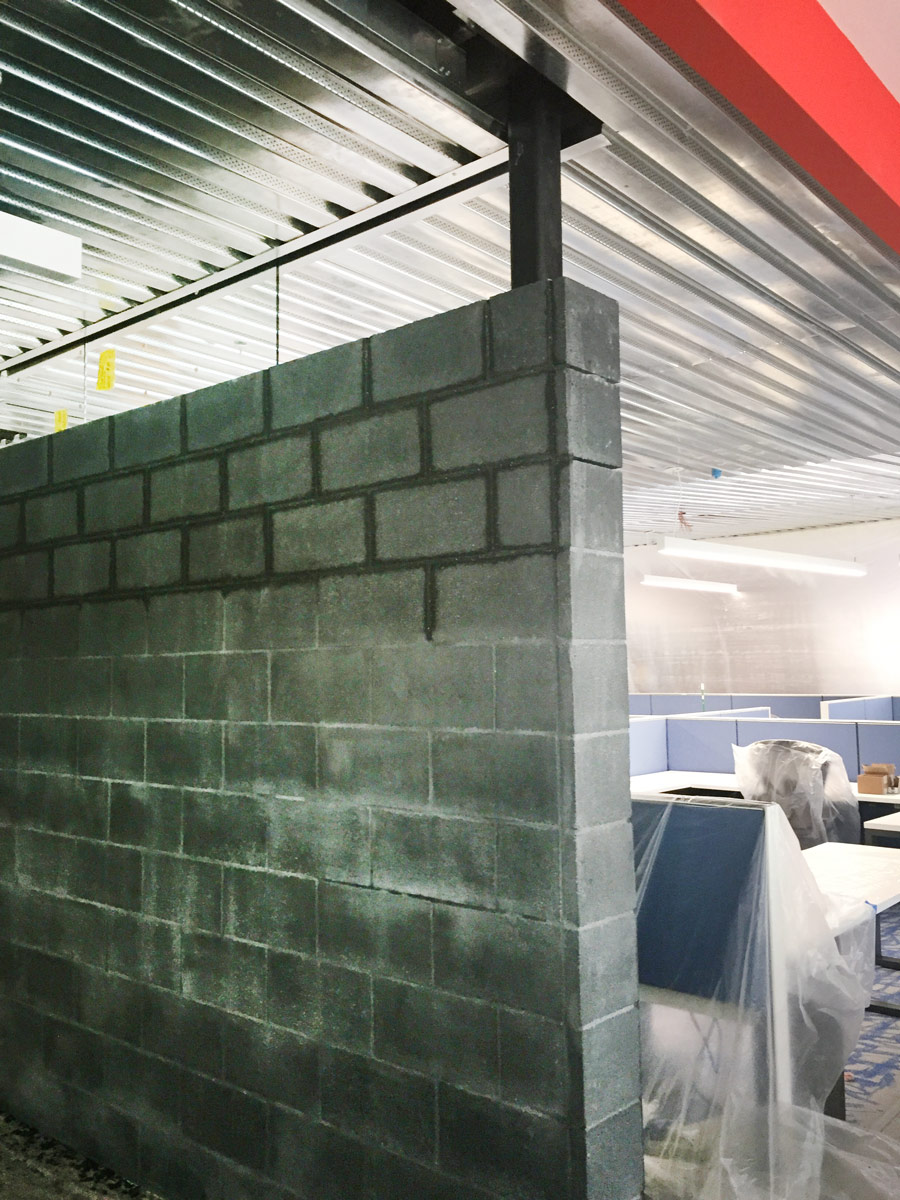
Project team: Michael MacDonald, Chelsea Cordero
Structural engineer: John A. Martin & Associates
Mechanical engineer: AlfaTech
Furniture vendor: Pivot
Wall murals: Ocampo Signs
Wall graphics: Blik
Contractor: Holwick Constructors
Structural engineer: John A. Martin & Associates
Mechanical engineer: AlfaTech
Furniture vendor: Pivot
Wall murals: Ocampo Signs
Wall graphics: Blik
Contractor: Holwick Constructors
© Studio MacDonald Libit | Photography by
Paul Vu + BLIK
