MANHATTAN BEACH A-FRAME

Manhattan Beach, CA
Built in 1964 during the height of Surf City culture, this beachside A-frame was originally part of a four building development in rapidly growing post-war Southern California. Today, the building is one of only two original A-frames that remain in the entire beach cities area of Los Angeles.
The current owners purchased the property in 2020 loving the retro “beach chalet” charm of the house. SML worked to set about rehabilitating and improving the A-frame structure that fell into disrepair after decades of deferred maintenance, salt-air abuse, and choppy alterations, which had carved up the previous single-family home into multiple studio apartments.
Media coverage:
Dwell
Built in 1964 during the height of Surf City culture, this beachside A-frame was originally part of a four building development in rapidly growing post-war Southern California. Today, the building is one of only two original A-frames that remain in the entire beach cities area of Los Angeles.
The current owners purchased the property in 2020 loving the retro “beach chalet” charm of the house. SML worked to set about rehabilitating and improving the A-frame structure that fell into disrepair after decades of deferred maintenance, salt-air abuse, and choppy alterations, which had carved up the previous single-family home into multiple studio apartments.
Media coverage:
Dwell
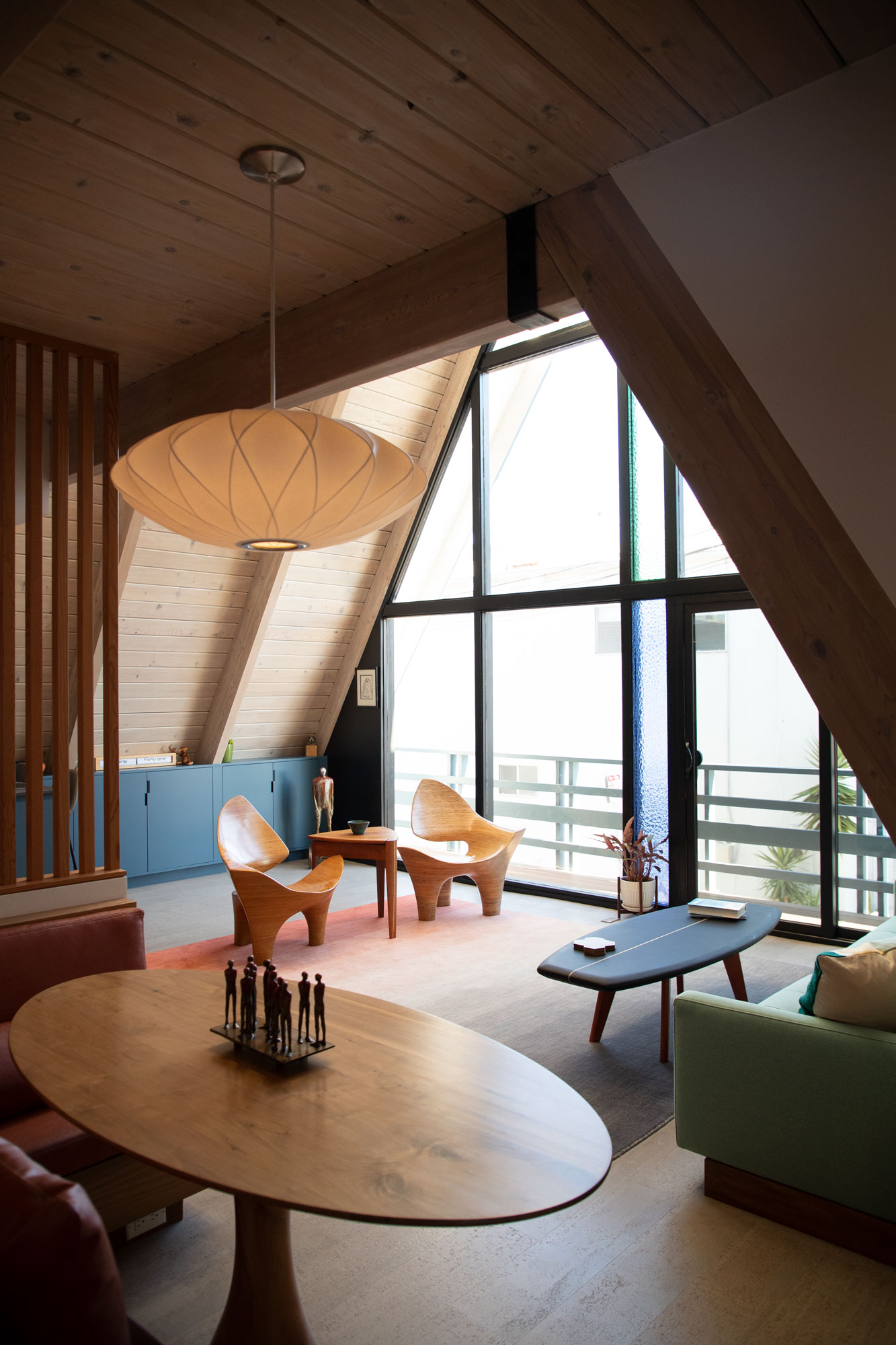
Researching historic plans and precedents
to delicately reconnect the spaces of the house, SML enhanced the aspects of 60s design and surf culture
existing in the A-frame while also modernizing the systems and
operations of the house.
Despite the lofted space and large street-facing windows, the existing A-frame’s interior remained dark and cavernous. A series of skylights were carefully inserted just below the ridgeline between structural members to maximize natural light within living spaces.
SML further enhanced the structure by recapturing unused and awkward triangular spaces imposed by the A-frame form with custom built-ins and furniture.
Despite the lofted space and large street-facing windows, the existing A-frame’s interior remained dark and cavernous. A series of skylights were carefully inserted just below the ridgeline between structural members to maximize natural light within living spaces.
SML further enhanced the structure by recapturing unused and awkward triangular spaces imposed by the A-frame form with custom built-ins and furniture.
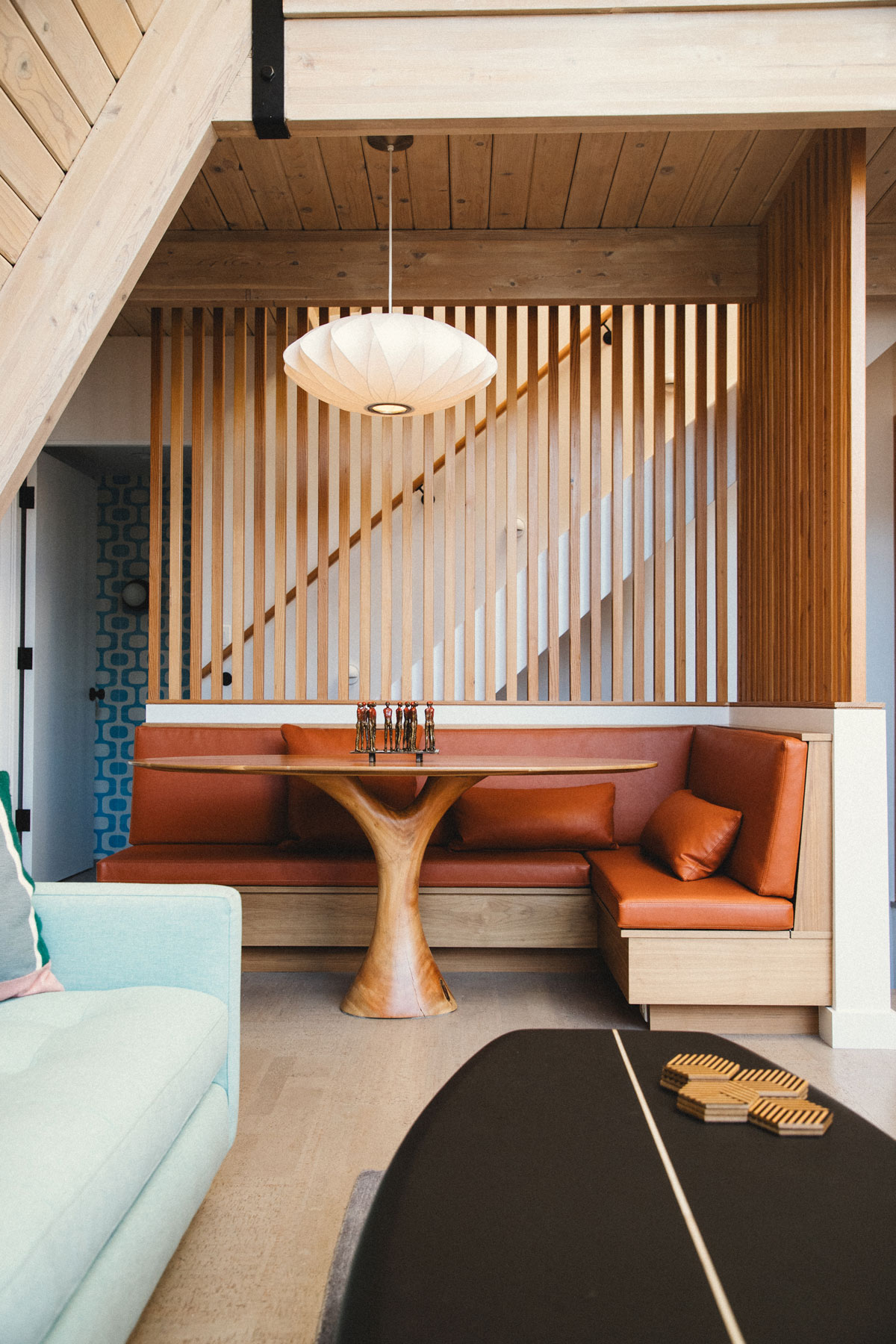
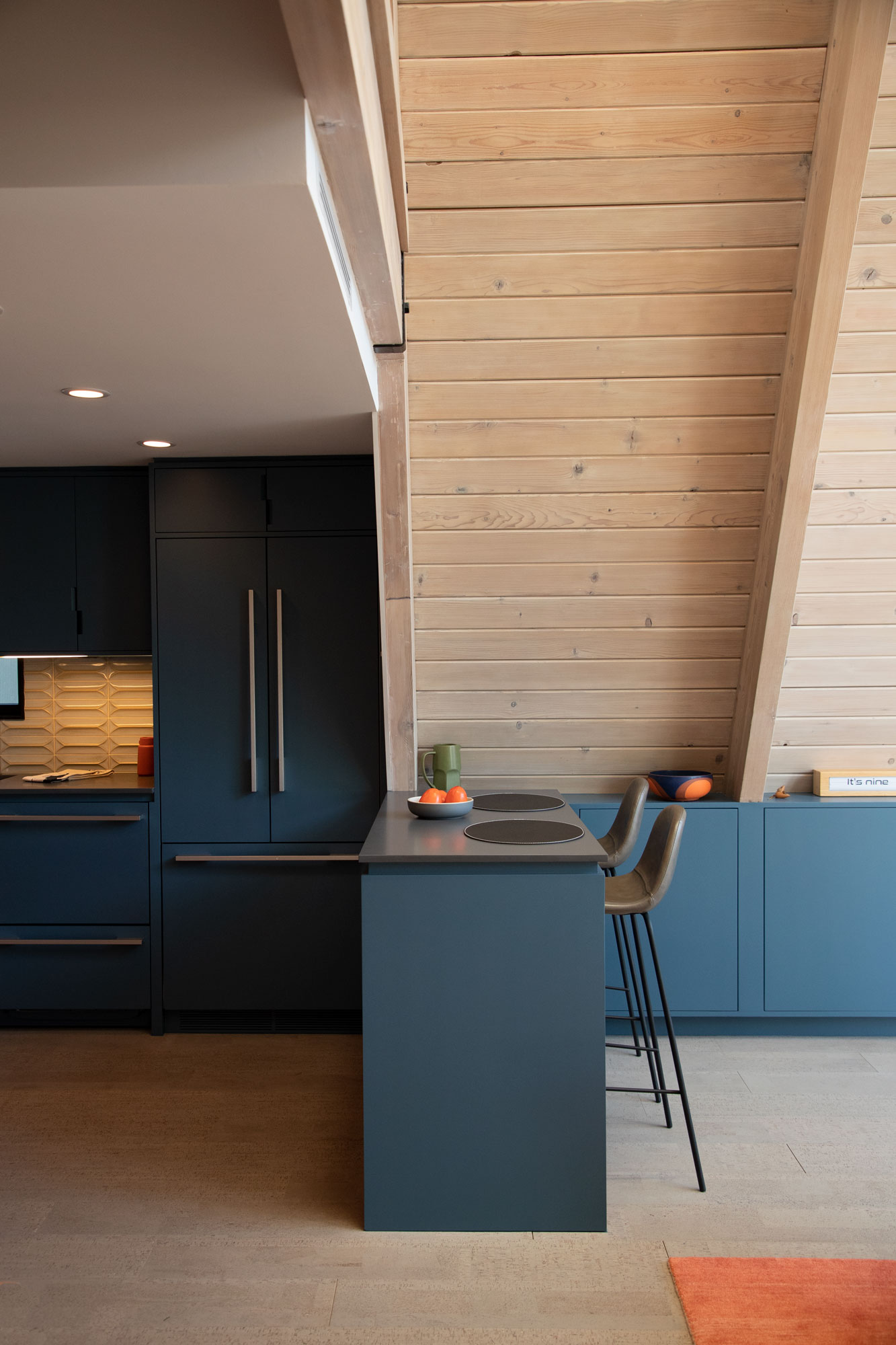
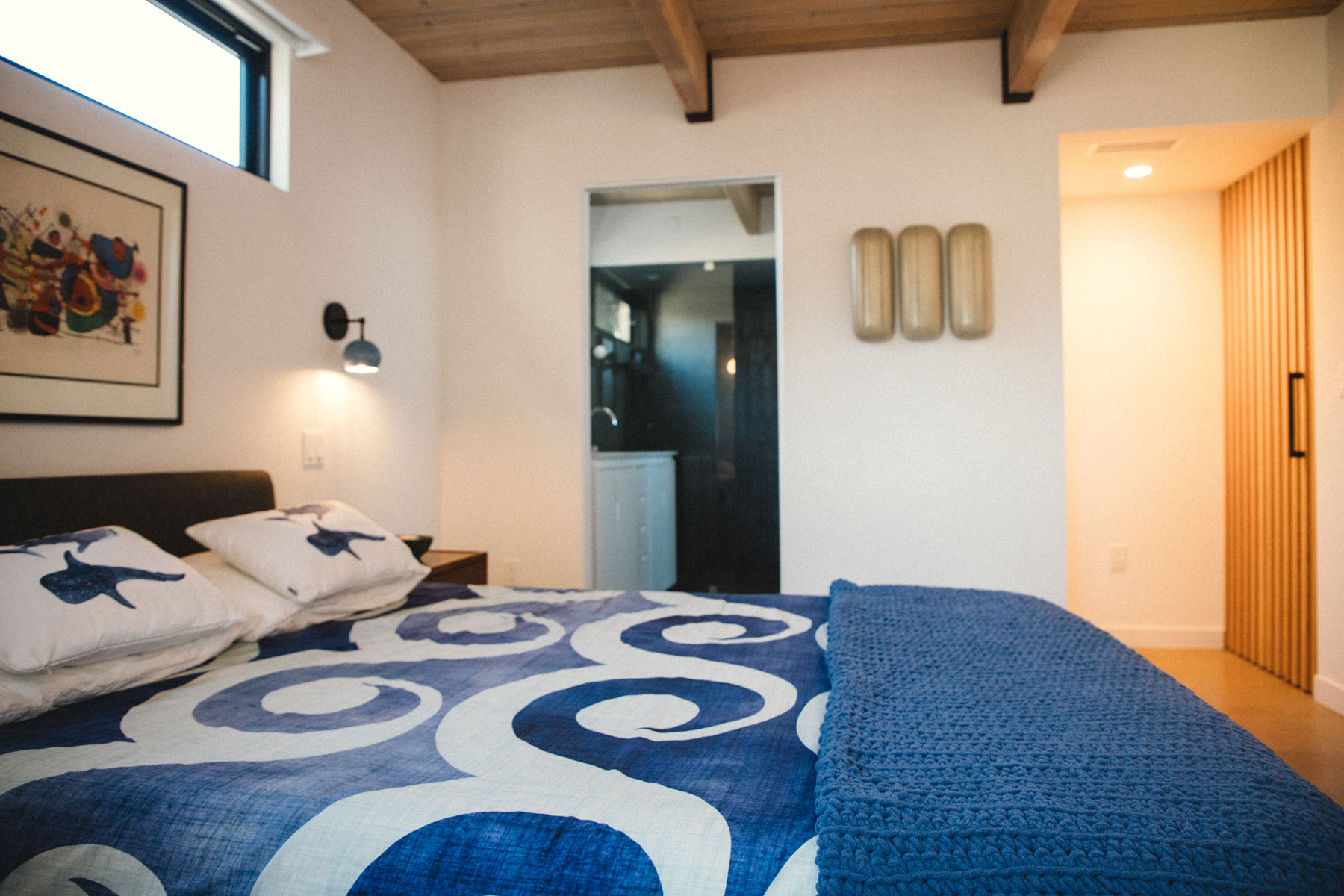


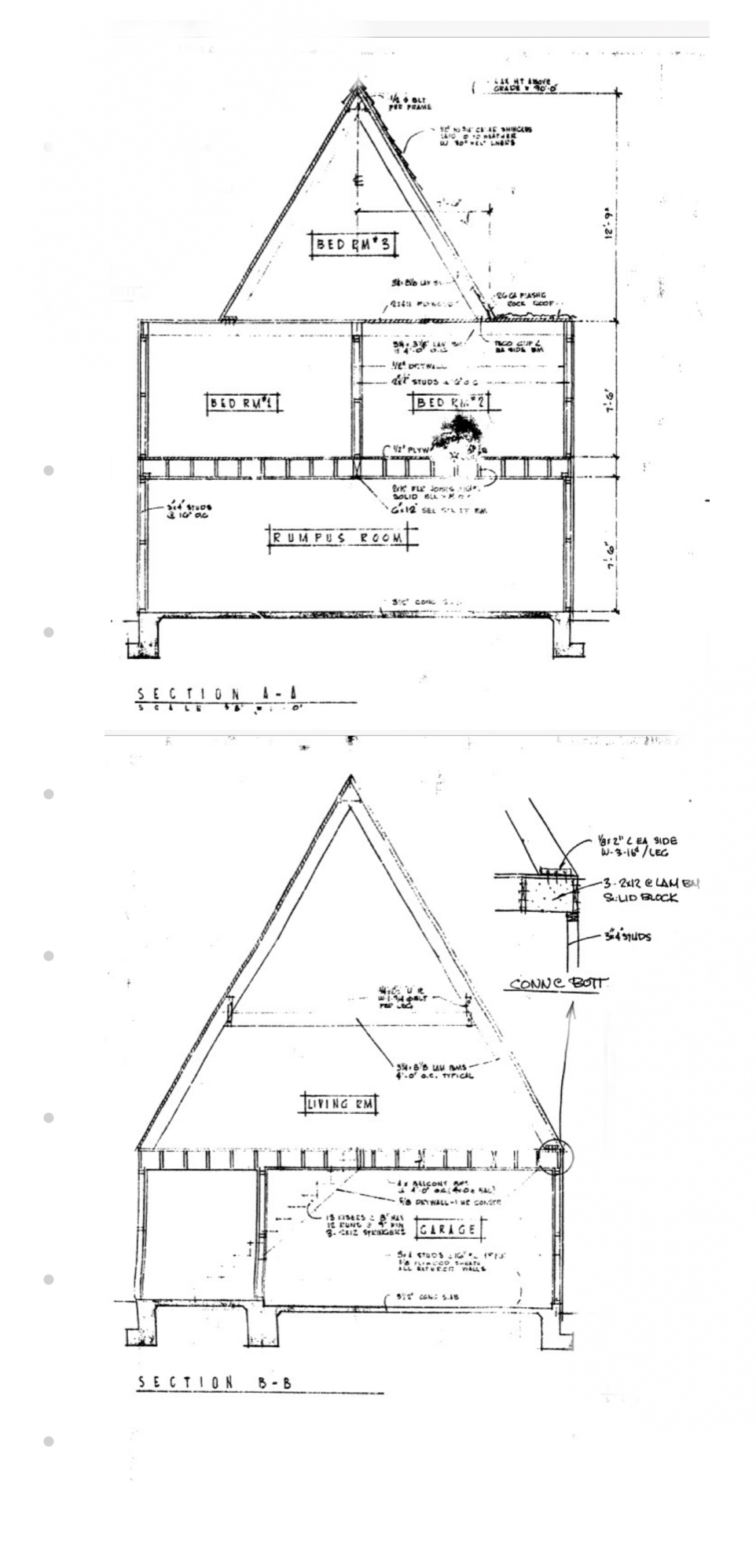
The resulting home, now listed as a Manhattan Beach historic monument,
is 3 bedrooms, 4 bathrooms with a full lower level suite that
can serve as a separate guest apartment when needed.
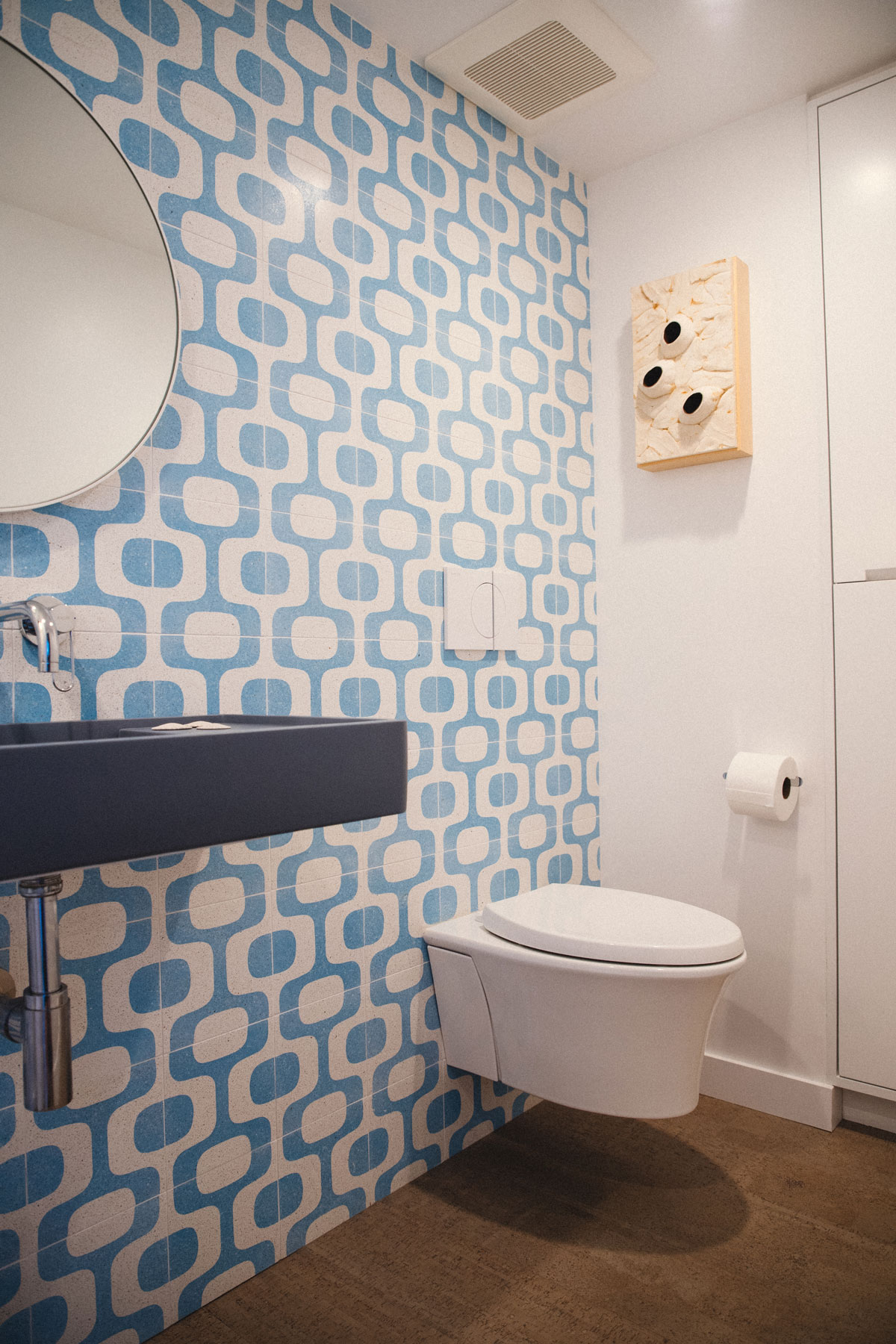

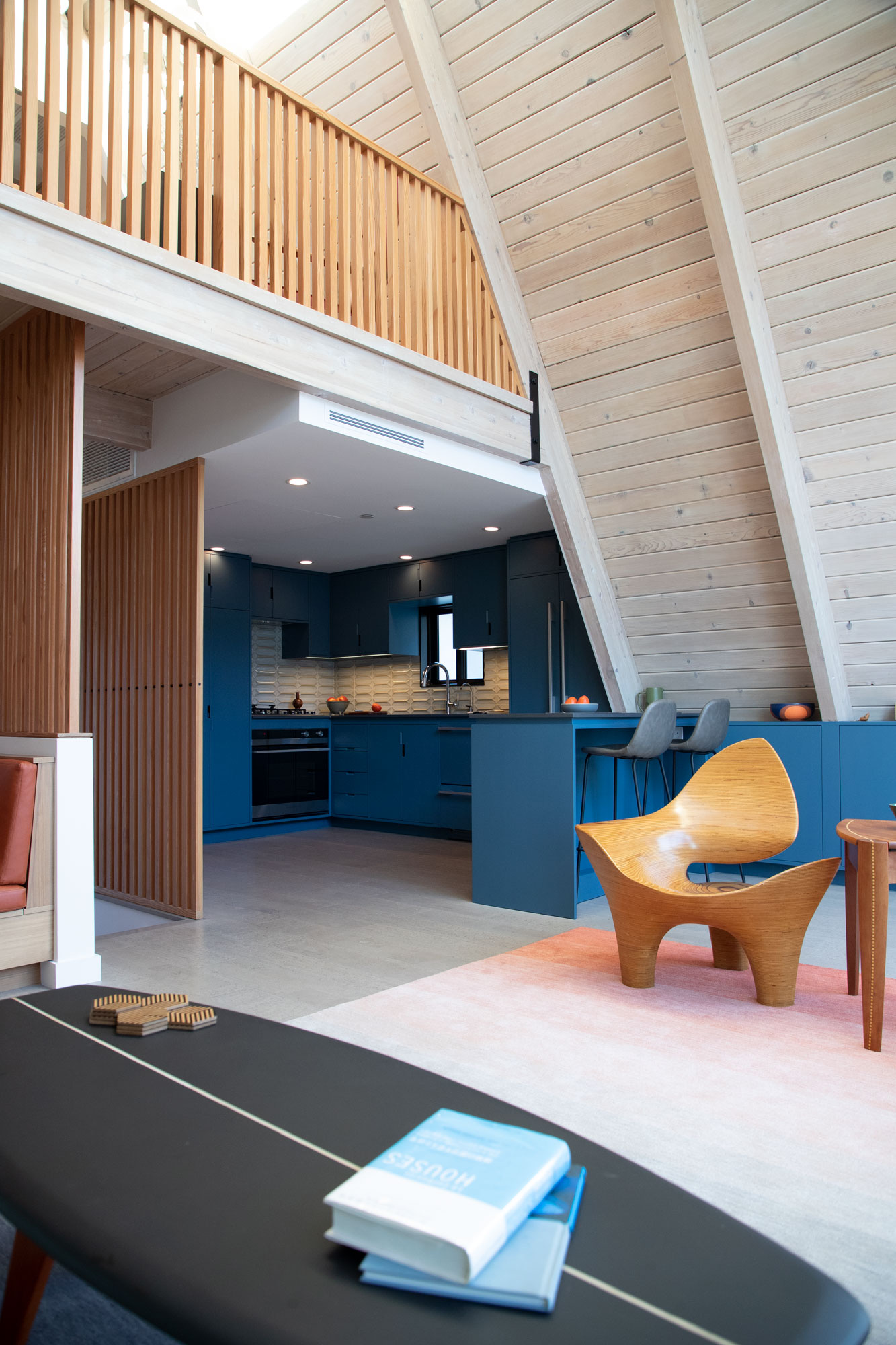
Project team: Bryan Libit, Michael MacDonald, Allison van Heugten
Structural Engineering: Insight Structural Engineers
Contractor: Recal Construction
Structural Engineering: Insight Structural Engineers
Contractor: Recal Construction
© Studio MacDonald Libit | Photography by SML + Wadley Photography

