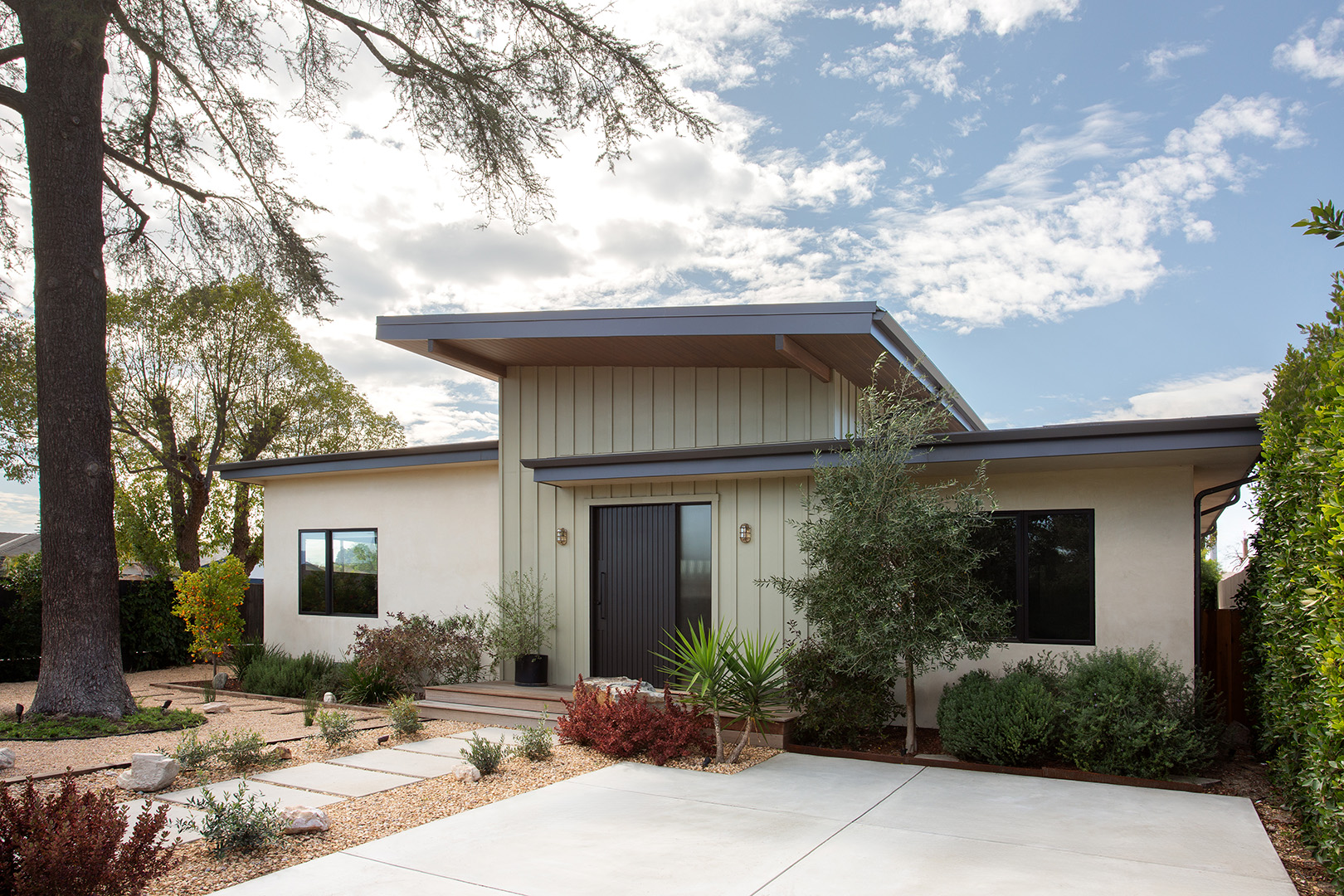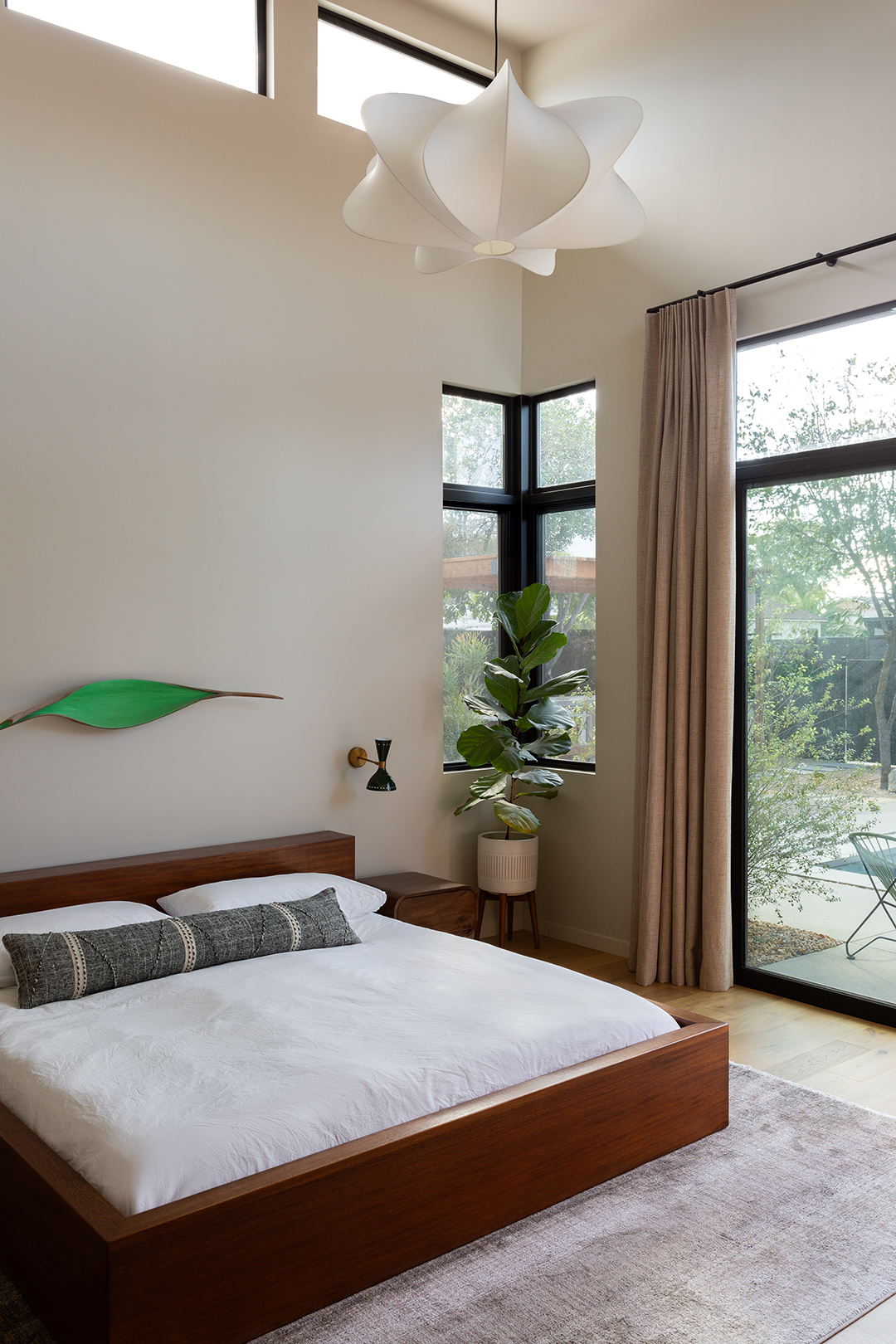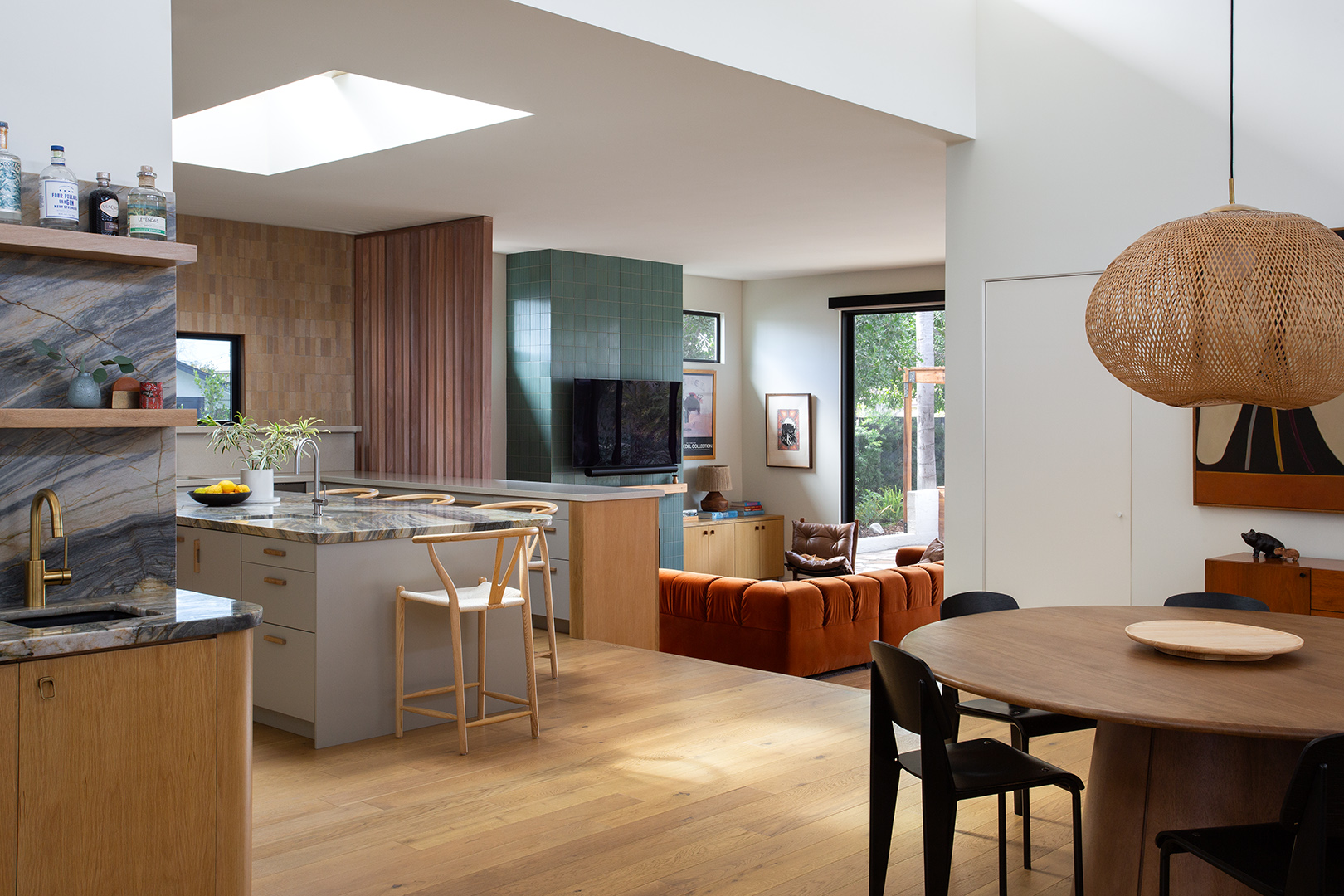NORTH HOLLYWOOD RESIDENCE

Los Angeles, CA
Set within Los Angeles’ North Hollywood neighborhood, SML assisted a young family in creating a reclusive urban oasis within the city.
The house design is organized into three sections around a central lofted spine, which contains a living room/dining room space and a separate primary bedroom suite. Filled with natural light from clerestory windows, this central space serves both as a gathering space for guests, as well as mixing zone for daily life between separate home offices, home gym, and open kitchen spaces.
Set within Los Angeles’ North Hollywood neighborhood, SML assisted a young family in creating a reclusive urban oasis within the city.
The house design is organized into three sections around a central lofted spine, which contains a living room/dining room space and a separate primary bedroom suite. Filled with natural light from clerestory windows, this central space serves both as a gathering space for guests, as well as mixing zone for daily life between separate home offices, home gym, and open kitchen spaces.











Project team: Bryan Libit, Michael MacDonald
Structural engineer: FJ Engineering + Design
Contractor: Evergreen Design & Construction
Pool Contractor: Emerge Pools
Structural engineer: FJ Engineering + Design
Contractor: Evergreen Design & Construction
Pool Contractor: Emerge Pools
© Studio MacDonald Libit | Photography by
Amy Bartlam
