STONERIDGE RESIDENCE
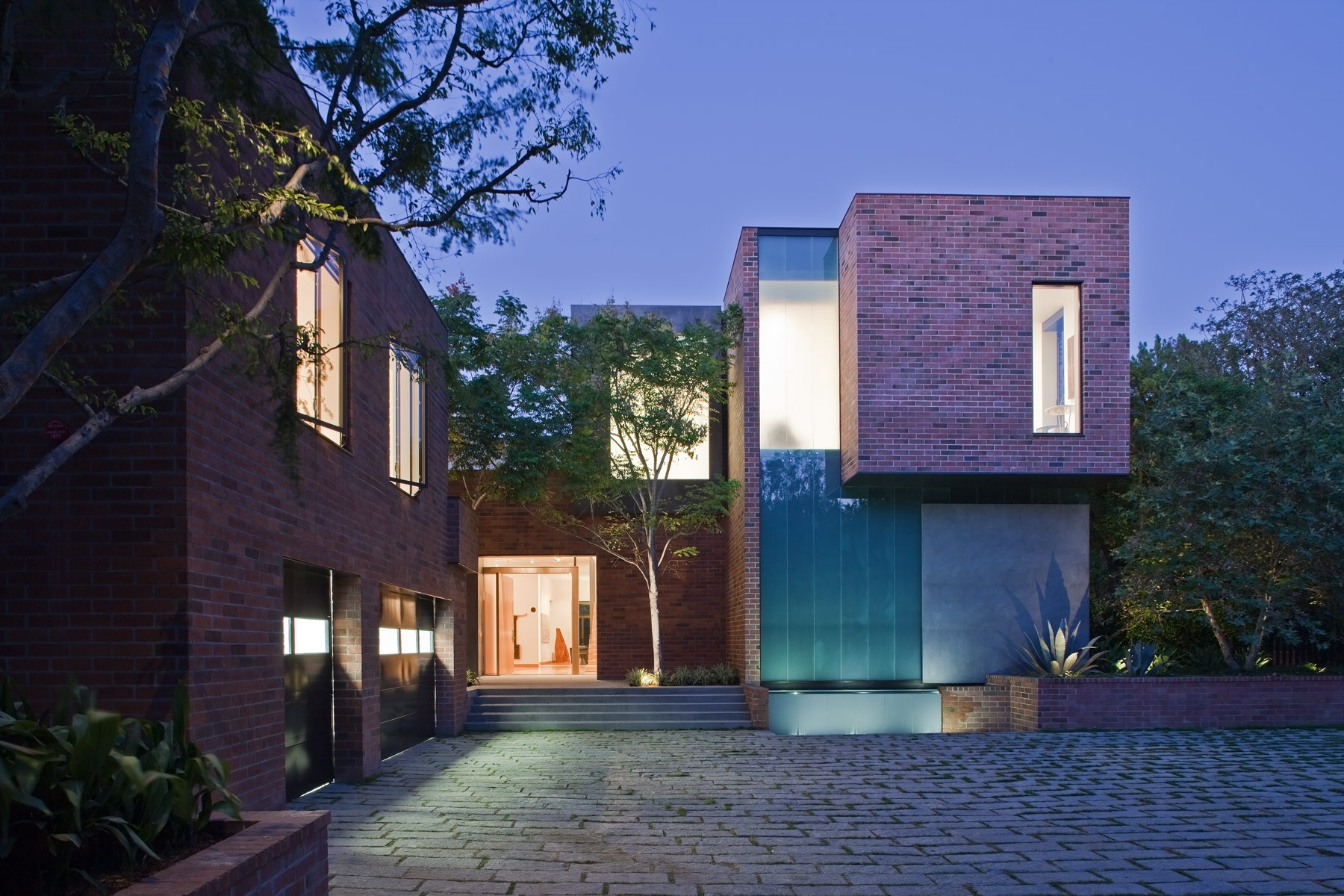
Work experience with Assembledge+
Los Angeles, CA
The Stoneridge Residence is a thoughtful renovation and addition to an existing brick mansion along the Mulholland Drive Scenic Parkway within the Santa Monica Mountains. The design is focused on a juxtaposition of rough hewn, textured materials with clean and smooth materials.
In adding a second floor to the house, the mansion’s brick exterior is contrasted with expansive seamless glass windows. The renovation included construction of a new infinity edge pool, with a gathering area anchored by a dramatic sculptural concrete fountain with an integral fire pit bounded by rustic Cor-Ten steel panels.
Los Angeles, CA
The Stoneridge Residence is a thoughtful renovation and addition to an existing brick mansion along the Mulholland Drive Scenic Parkway within the Santa Monica Mountains. The design is focused on a juxtaposition of rough hewn, textured materials with clean and smooth materials.
In adding a second floor to the house, the mansion’s brick exterior is contrasted with expansive seamless glass windows. The renovation included construction of a new infinity edge pool, with a gathering area anchored by a dramatic sculptural concrete fountain with an integral fire pit bounded by rustic Cor-Ten steel panels.
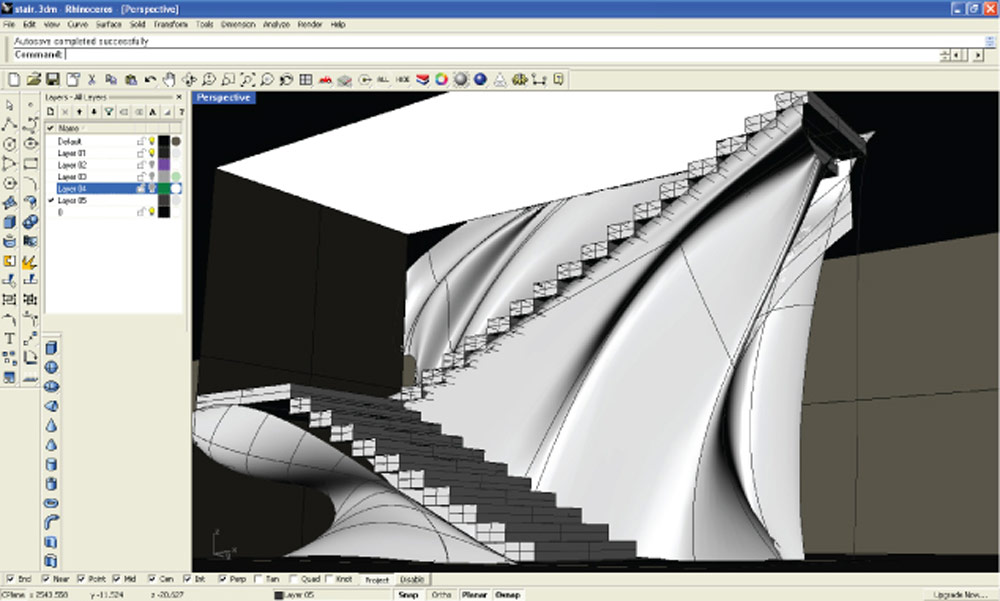

The main stair of the house served as a primary exploration of this juxtaposition: full timber oak served as stairs, wrapping around a custom curtain-like wave form that was constructed similar to a surfboard using a resin finish over a foam backing.

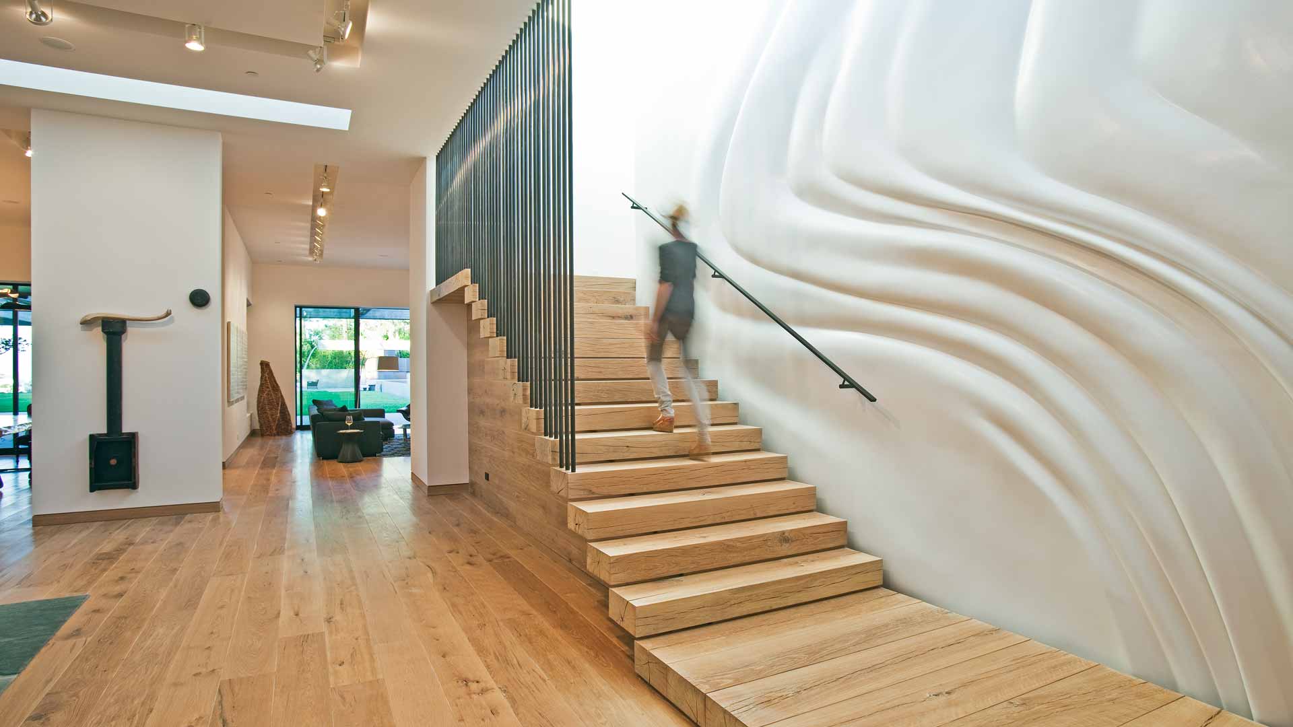
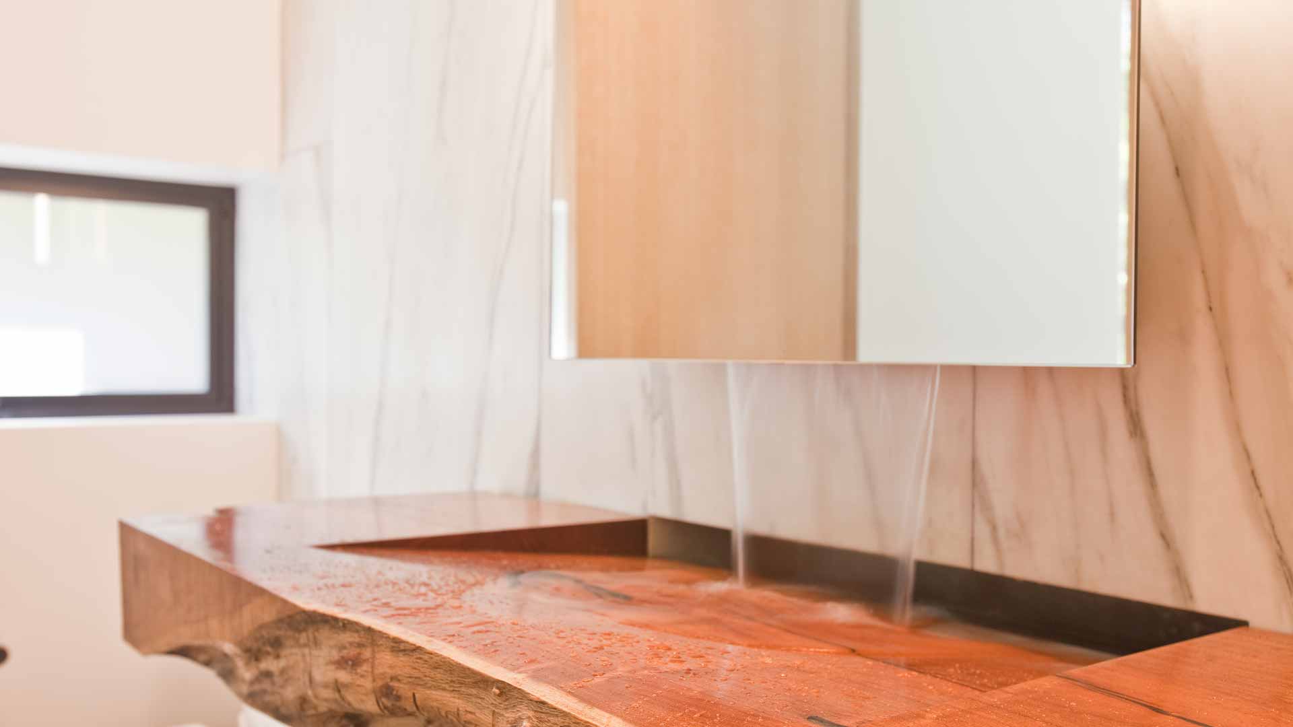


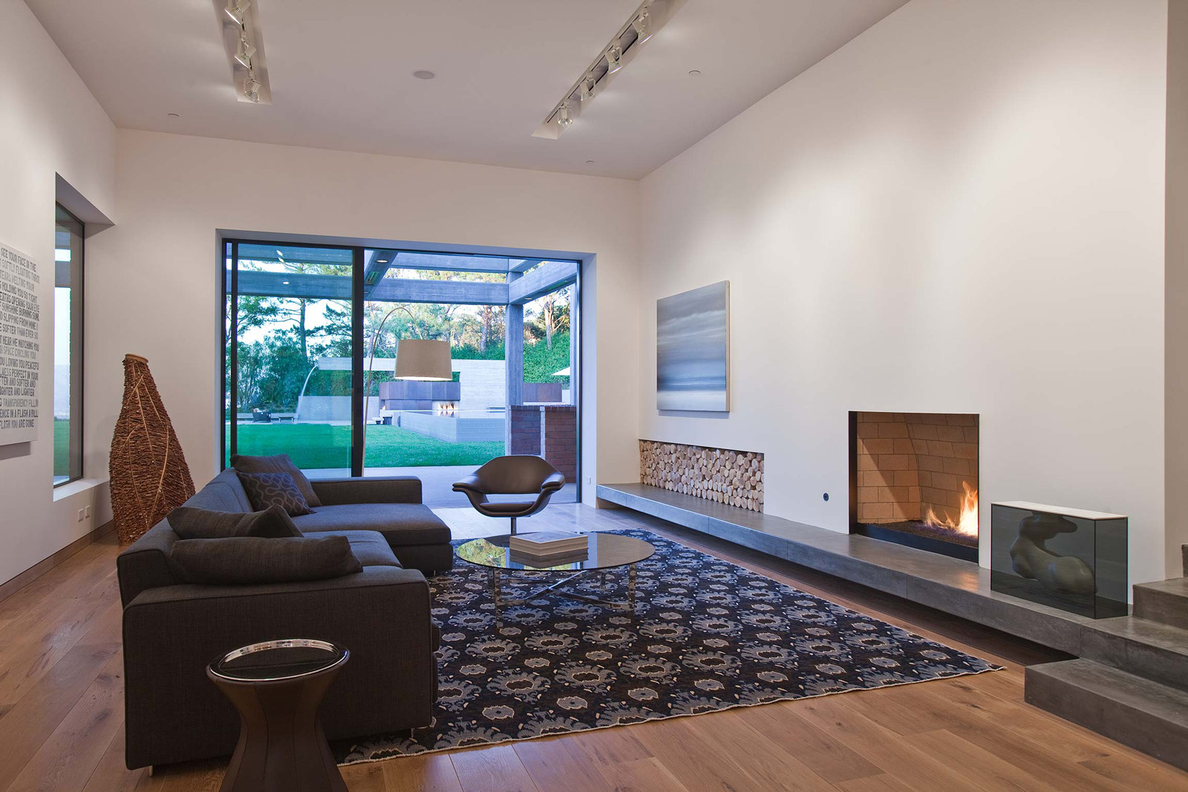
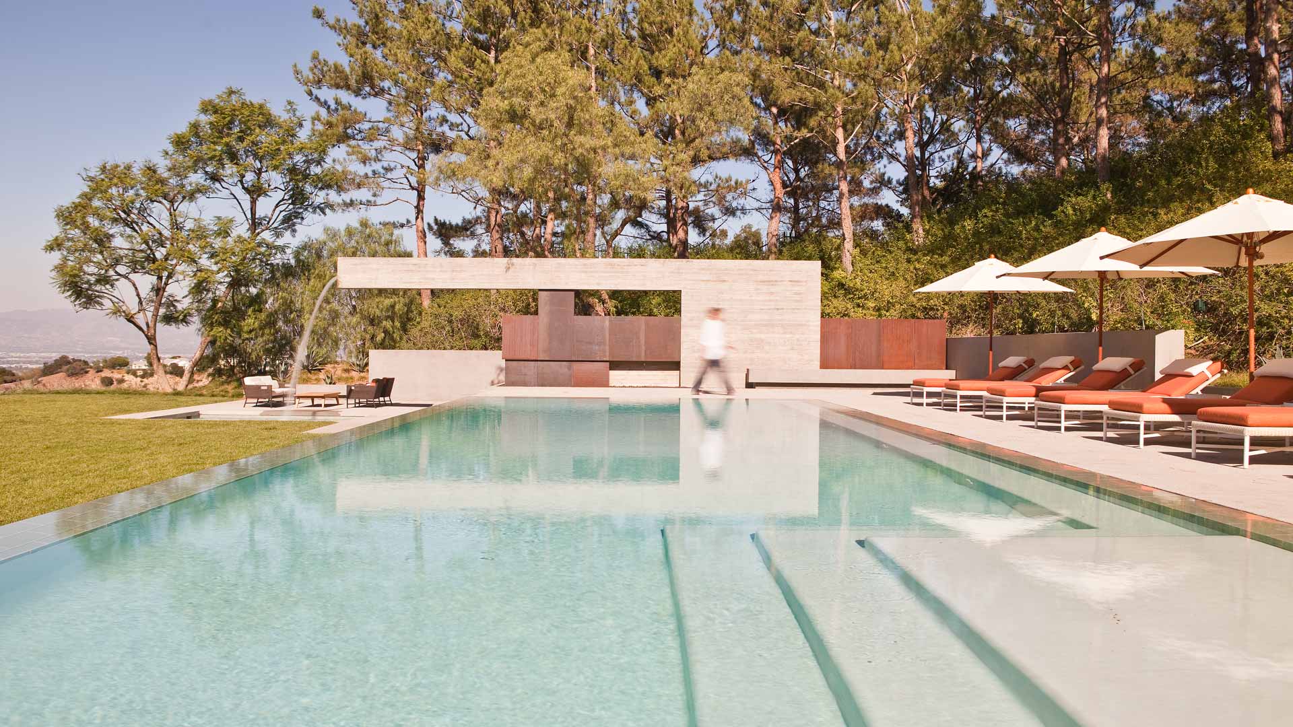
Architect: Assembledge+: David Thompson, Michael MacDonald, Jeremy Stoddart, Jennifer Rios, Brooks Dunn, Kevin Southerland
Structural engineer: John Labib + Associates
Landscape designer: Environmental Design Studio
Contractor: Dobkin Construction
Structural engineer: John Labib + Associates
Landscape designer: Environmental Design Studio
Contractor: Dobkin Construction
Images courtesy of Assembledge+ | Photography by
Michael Weschler
